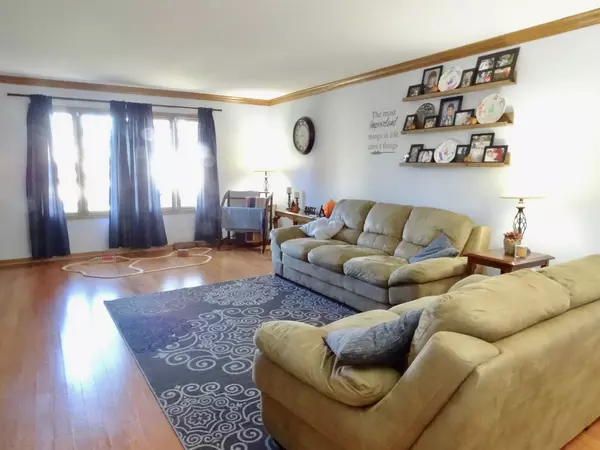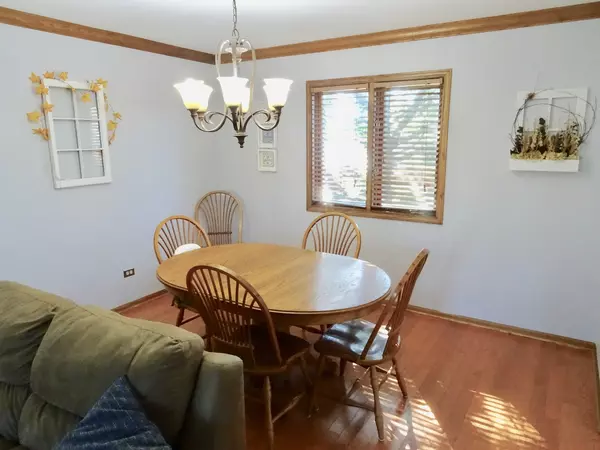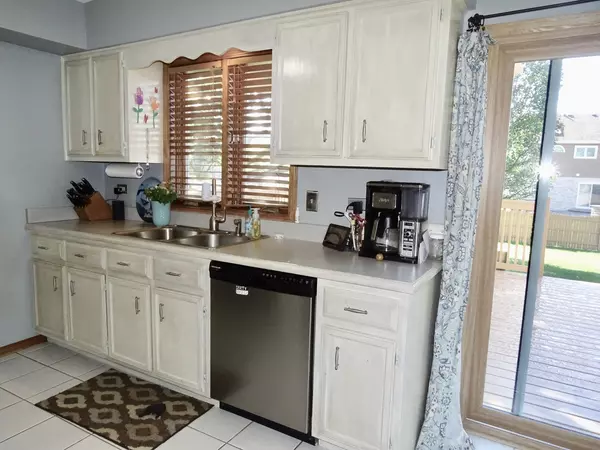$307,500
$309,900
0.8%For more information regarding the value of a property, please contact us for a free consultation.
3 Beds
2.5 Baths
2,164 SqFt
SOLD DATE : 11/23/2020
Key Details
Sold Price $307,500
Property Type Single Family Home
Sub Type Detached Single
Listing Status Sold
Purchase Type For Sale
Square Footage 2,164 sqft
Price per Sqft $142
Subdivision Grasmere
MLS Listing ID 10890516
Sold Date 11/23/20
Style Traditional
Bedrooms 3
Full Baths 2
Half Baths 1
Year Built 1992
Annual Tax Amount $7,982
Tax Year 2019
Lot Size 0.290 Acres
Lot Dimensions 87X142X90X144
Property Description
This two story home on a large lot in a quiet cul-de-sac in popular Grasmere Subdivision is in MOVE-IN READY condition! You'll love the SPACIOUS FENCED BACK YARD with a large deck, pergola, inground sprinkler system, and raised garden bed. The master suite features a vaulted ceiling, full bath (with skylight) and a walk-in closet. The owners have added a main floor laundry room separated from the family room with a sliding barn door. There are hook ups in the basement if you prefer a main floor office. *Stamped concrete walkway * Hardwood floors * Fireplace *Full basement * Extra foam insulation added on foundation sill in basement for extra warmth* New Refrigerator and washing machine in 2020!* Preventative basement epoxy repairs in 2018 w/transferrable warranty * Deck and Pergola 2018* Front and Back doors in 2017 w/ transferrable lifetime warranty * Spray insulation in basement in 2017 * Landscaping 2016-2017* Water Heater 2016 * Dishwasher 2016 * Roof 2010* Trane furnace and air conditioner 2008* Siding 2007*Near schools, forest preserve paved path, Rock Island Metra station, and I-80. Easy access west to I-355
Location
State IL
County Will
Community Park, Curbs, Sidewalks, Street Paved
Rooms
Basement Full
Interior
Interior Features Vaulted/Cathedral Ceilings, Skylight(s), Hardwood Floors, First Floor Laundry
Heating Natural Gas, Forced Air
Cooling Central Air
Fireplaces Number 1
Fireplaces Type Wood Burning, Attached Fireplace Doors/Screen, Gas Log, Gas Starter
Fireplace Y
Appliance Range, Microwave, Dishwasher, Refrigerator, Washer, Dryer, Disposal
Laundry Gas Dryer Hookup, In Unit
Exterior
Exterior Feature Deck, Storms/Screens
Parking Features Attached
Garage Spaces 2.0
View Y/N true
Roof Type Asphalt
Building
Lot Description Cul-De-Sac, Fenced Yard
Story 2 Stories
Foundation Concrete Perimeter
Sewer Public Sewer
Water Lake Michigan
New Construction false
Schools
Elementary Schools Mokena Elementary School
Middle Schools Mokena Junior High School
High Schools Lincoln-Way Central High School
School District 159, 159, 210
Others
HOA Fee Include None
Ownership Fee Simple
Special Listing Condition None
Read Less Info
Want to know what your home might be worth? Contact us for a FREE valuation!

Our team is ready to help you sell your home for the highest possible price ASAP
© 2024 Listings courtesy of MRED as distributed by MLS GRID. All Rights Reserved.
Bought with Maribel Salgado-Little • Realty Executives Elite
"My job is to find and attract mastery-based agents to the office, protect the culture, and make sure everyone is happy! "






