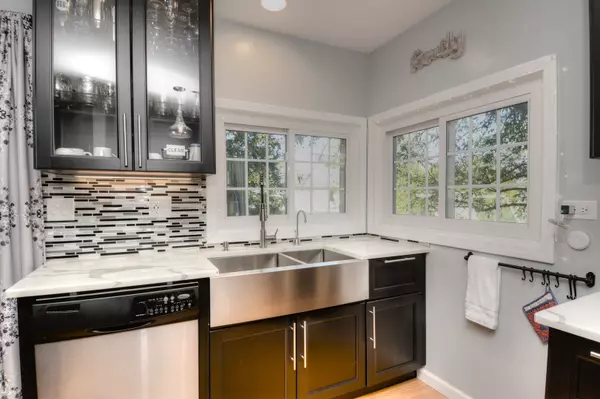$308,000
$304,900
1.0%For more information regarding the value of a property, please contact us for a free consultation.
4 Beds
2.5 Baths
2,156 SqFt
SOLD DATE : 11/30/2020
Key Details
Sold Price $308,000
Property Type Single Family Home
Sub Type Detached Single
Listing Status Sold
Purchase Type For Sale
Square Footage 2,156 sqft
Price per Sqft $142
Subdivision Spinnaker Cove
MLS Listing ID 10895908
Sold Date 11/30/20
Bedrooms 4
Full Baths 2
Half Baths 1
Year Built 1988
Annual Tax Amount $7,434
Tax Year 2019
Lot Size 8,712 Sqft
Lot Dimensions 75X115
Property Description
Call this one HOME!! Enter the dramatic two story foyer and the hardwood floors lead you to the GORGEOUOS updated kitchen. Any level of culinary skill will fall in love with this island kitchen boasting rich, dark cabinetry, some with glass fronts, quartz counters, farmhouse sink, glass tile backsplash and stainless steel appliances. The adjoining dining area is huge with a cozy wood burning fireplace and is ideal for those large gatherings as everyone mingles around the kitchen island. The very spacious living room offers tons of natural light from the newer windows. The first floor family room/den is currently an e-learning headquarters for this family. The second level offers 4 very spacious bedrooms and a convenient laundry closet. The master bedroom offers a walk in closet and luxury bath with double bowl vanity, separate step in shower and tub. The additional bedrooms are spacious in size with ample closet space and the full hall bath has been refreshed with today's trends. Gorgeous fenced backyard and deck for summertime BBQ's or evening stargazing. Impeccably maintained home with so many improvements: * New Sump Pump -2020 * Hall Bath New Vanity -2019 * New Furnace, Central Air and Water Heater -2018/2019 * Carpeting and Hardwood Floors 2nd floor -2015 * New Windows and Vinyl Siding -2011 * Half Bath Remodel -2008 * New Roof -2007 * New and Updated Lighting Fixtures, This home is ready for you to just unpack and relax!
Location
State IL
County Du Page
Rooms
Basement None
Interior
Interior Features Hardwood Floors, Second Floor Laundry, Walk-In Closet(s)
Heating Natural Gas, Forced Air
Cooling Central Air
Fireplaces Number 1
Fireplaces Type Wood Burning
Fireplace Y
Appliance Range, Microwave, Dishwasher, Refrigerator, Disposal, Stainless Steel Appliance(s)
Laundry Gas Dryer Hookup
Exterior
Exterior Feature Deck
Parking Features Attached
Garage Spaces 2.0
View Y/N true
Roof Type Asphalt
Building
Story 2 Stories
Foundation Concrete Perimeter
Sewer Public Sewer
Water Lake Michigan
New Construction false
Schools
Elementary Schools Spring Trail Elementary School
Middle Schools East View Middle School
High Schools Bartlett High School
School District 46, 46, 46
Others
HOA Fee Include None
Ownership Fee Simple
Special Listing Condition None
Read Less Info
Want to know what your home might be worth? Contact us for a FREE valuation!

Our team is ready to help you sell your home for the highest possible price ASAP
© 2024 Listings courtesy of MRED as distributed by MLS GRID. All Rights Reserved.
Bought with Mafatlal Patel • Provident Realty, Inc.

"My job is to find and attract mastery-based agents to the office, protect the culture, and make sure everyone is happy! "






