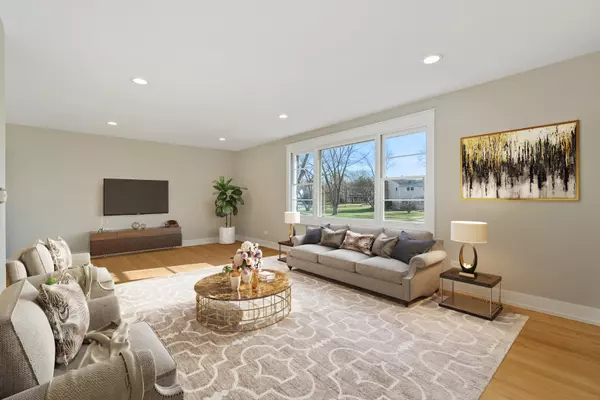$489,000
$489,000
For more information regarding the value of a property, please contact us for a free consultation.
4 Beds
2.5 Baths
2,286 SqFt
SOLD DATE : 02/05/2021
Key Details
Sold Price $489,000
Property Type Single Family Home
Sub Type Detached Single
Listing Status Sold
Purchase Type For Sale
Square Footage 2,286 sqft
Price per Sqft $213
Subdivision Arrowhead
MLS Listing ID 10945231
Sold Date 02/05/21
Bedrooms 4
Full Baths 2
Half Baths 1
Year Built 1965
Annual Tax Amount $8,594
Tax Year 2019
Lot Size 0.316 Acres
Lot Dimensions 13785
Property Description
Wow! Check out this gorgeous and luxurious renovation in highly sought-after Arrowhead subdivision. It boasts 4 beds, 2.5 baths and 2286 square feet of finished living space. The clean and sophisticated feel carries throughout - highlighted by gleaming hardwood floors, fresh paint, high-end brass fixtures, new interior doors, etc. The living areas are spacious and full of natural light. The brand-new kitchen is a showstopper, featuring shaker style white cabinets, soft close drawers, stainless steal appliances, quartz counters, open shelving, and a gorgeous textured backsplash. The new sliding glass door off the kitchen leads you outside to the new bluestone paver patio, perfect for entertaining. Once upstairs, you will fall in love with the master suite. It offers dual walk-in closets and a gorgeous bathroom featuring a large stand-in shower, new vanity, and double sinks. Additional updates include, but aren't limited to - new exterior paint, new garage door, new retaining wall, landscaping and recoated driveway. District 200 schools. Nothing left to do but move in! Agents and/or perspective buyers exposed to covid-19 or with a cough or fever are not to enter the home until they receive medical clearance.
Location
State IL
County Du Page
Community Sidewalks, Street Lights, Street Paved
Rooms
Basement Partial
Interior
Interior Features Hardwood Floors
Heating Natural Gas
Cooling Central Air
Fireplaces Number 1
Fireplace Y
Appliance Range, Microwave, Dishwasher, Refrigerator, Stainless Steel Appliance(s)
Exterior
Exterior Feature Patio
Parking Features Attached
Garage Spaces 2.0
View Y/N true
Building
Story Split Level
Sewer Public Sewer
Water Lake Michigan
New Construction false
Schools
Elementary Schools Wiesbrook Elementary School
Middle Schools Hubble Middle School
High Schools Wheaton Warrenville South H S
School District 200, 200, 200
Others
HOA Fee Include None
Ownership Fee Simple
Special Listing Condition None
Read Less Info
Want to know what your home might be worth? Contact us for a FREE valuation!

Our team is ready to help you sell your home for the highest possible price ASAP
© 2024 Listings courtesy of MRED as distributed by MLS GRID. All Rights Reserved.
Bought with Denis Horgan • Redfin Corporation
"My job is to find and attract mastery-based agents to the office, protect the culture, and make sure everyone is happy! "






