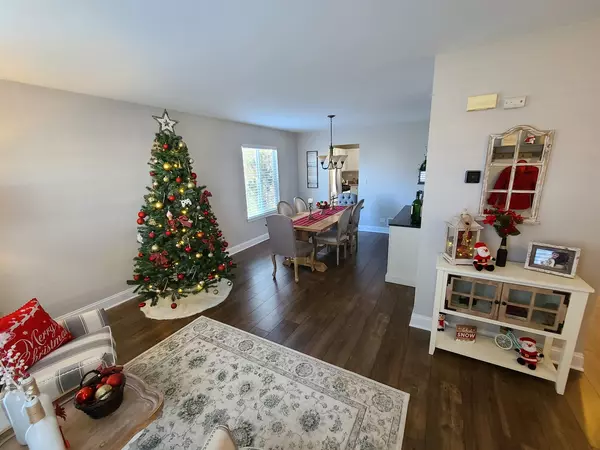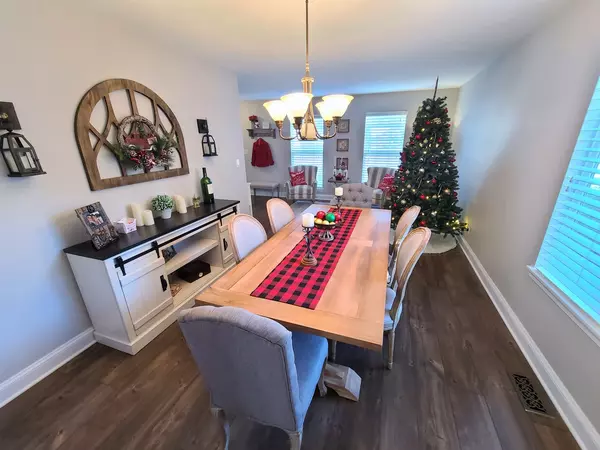$254,000
$259,900
2.3%For more information regarding the value of a property, please contact us for a free consultation.
3 Beds
3.5 Baths
1,658 SqFt
SOLD DATE : 02/22/2021
Key Details
Sold Price $254,000
Property Type Single Family Home
Sub Type Detached Single
Listing Status Sold
Purchase Type For Sale
Square Footage 1,658 sqft
Price per Sqft $153
Subdivision Lakewood Grove
MLS Listing ID 10954140
Sold Date 02/22/21
Bedrooms 3
Full Baths 3
Half Baths 1
HOA Fees $35/mo
Year Built 2004
Annual Tax Amount $9,872
Tax Year 2019
Lot Size 9,748 Sqft
Lot Dimensions 75X130
Property Description
Extraordinary opportunity! You Must come and See this Pristine 3 Bedroom, 3/1 Baths Home in the Beautiful Lakewood Grove Subdivision. The House is Upgraded with Beautiful Modern Wood Laminate Floors Throughout The Main Level Installed in 2018. You'll Be Impressed as You Walk into The Inviting Formal and Dining Room, Perfect for Entertaining. The Spacious Eat-in Kitchen featuring Corian Countertops and All Stainless Steel Appliances Overlooks The Family Room with Sliders to Your Private and Relaxing Patio installed in 2019. The Second Level Offers Spacious Master Suite with Private Bathroom, 2 Bedrooms, and an Updated Full Bath. There are Bathrooms on Each Level! The Fully finished Basement offers The Perfect Space For Your Home Theatre, Home Gym, Or Play Area, Plus an Updated Full Bathroom! Open the French Doors into The BONUS ROOM, Perfect for your Home Office, Study Room, or a 4th BEDROOM. Home is Available Fully Furnished (Some Exclusions). Roof Replaced in 2017. 2 Car Garage. The Well Kept Community Has Numerous Amenities including Clubhouse, Tennis and Basketball Courts, Heated Pool, Playground, Parks, Ponds, and Walking Trail. Low HOA Fee. SSA included in tax bill. Highly Acclaimed District 79 Freemont Schools and Award-Winning Grayslake Central High School.
Location
State IL
County Lake
Community Clubhouse, Park, Pool, Tennis Court(S), Lake, Sidewalks, Street Lights, Street Paved
Rooms
Basement Full
Interior
Interior Features Hardwood Floors
Heating Natural Gas, Forced Air
Cooling Central Air
Fireplace N
Appliance Range, Microwave, Dishwasher, Refrigerator, Washer, Dryer, Disposal, Stainless Steel Appliance(s)
Exterior
Exterior Feature Patio
Parking Features Attached
Garage Spaces 2.0
View Y/N true
Roof Type Asphalt
Building
Story 2 Stories
Foundation Concrete Perimeter
Sewer Public Sewer, Sewer-Storm
Water Public
New Construction false
Schools
Elementary Schools Prairieview School
Middle Schools Grayslake Middle School
High Schools Grayslake Central High School
School District 46, 46, 127
Others
HOA Fee Include Clubhouse,Pool
Ownership Fee Simple
Special Listing Condition None
Read Less Info
Want to know what your home might be worth? Contact us for a FREE valuation!

Our team is ready to help you sell your home for the highest possible price ASAP
© 2024 Listings courtesy of MRED as distributed by MLS GRID. All Rights Reserved.
Bought with Andrew Shevelev • American Real Estate Services
"My job is to find and attract mastery-based agents to the office, protect the culture, and make sure everyone is happy! "






