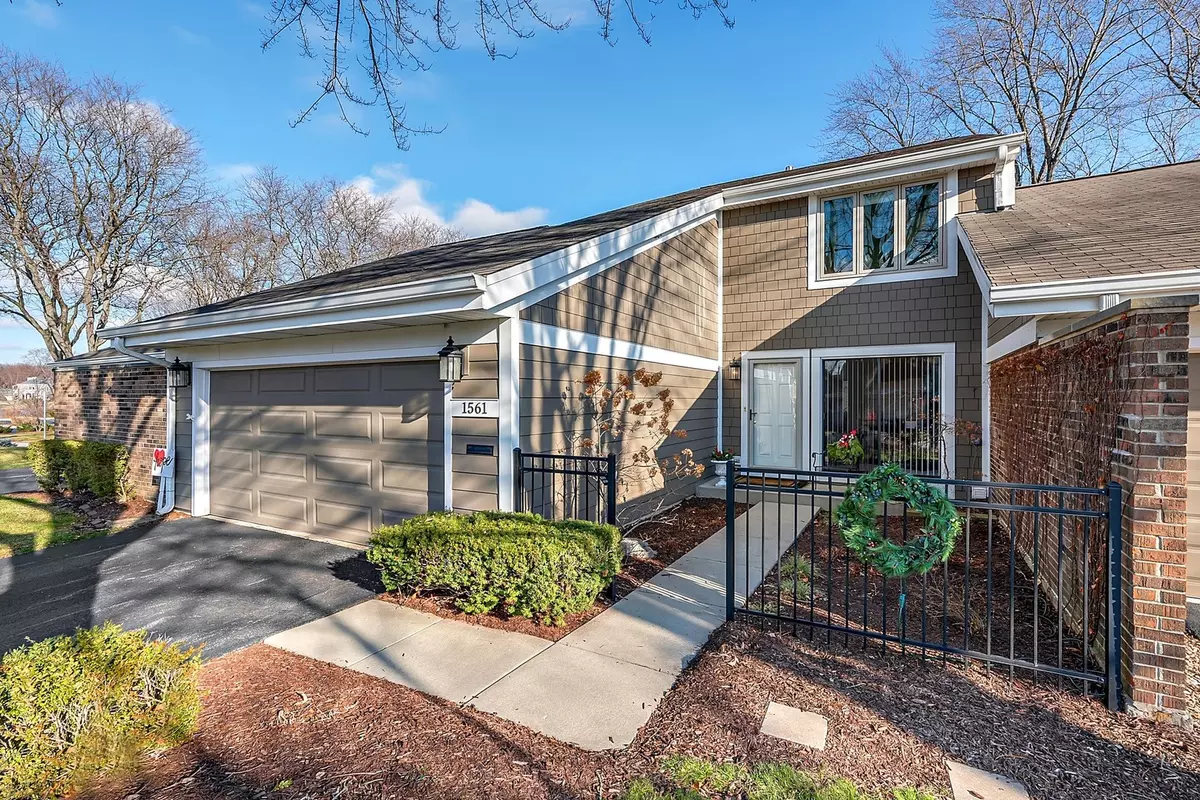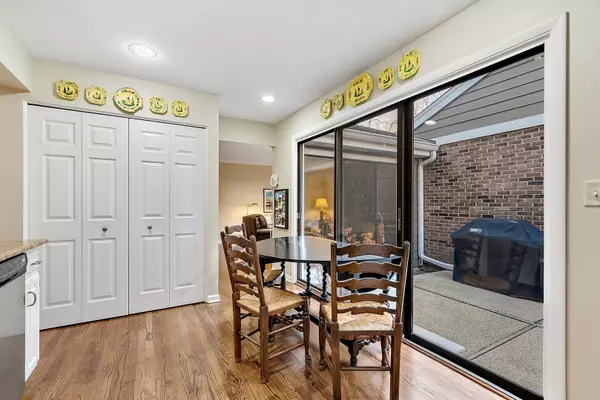$316,000
$319,900
1.2%For more information regarding the value of a property, please contact us for a free consultation.
4 Beds
2.5 Baths
1,996 SqFt
SOLD DATE : 03/05/2021
Key Details
Sold Price $316,000
Property Type Townhouse
Sub Type Townhouse-2 Story
Listing Status Sold
Purchase Type For Sale
Square Footage 1,996 sqft
Price per Sqft $158
Subdivision Streams Villa
MLS Listing ID 10953735
Sold Date 03/05/21
Bedrooms 4
Full Baths 2
Half Baths 1
HOA Fees $335/mo
Year Built 1974
Annual Tax Amount $5,505
Tax Year 2019
Lot Dimensions 35 X 72 X 35 X 72
Property Description
Beautiful and in excellent condition describes this 4 bedroom townhome. Gated courtyard greets you as you enter the home. Gleaming hardwood flooring in the entry, family room and kitchen. (Hardwood under carpet in dining & living rooms and den.) Kitchen has white painted cabinetry, granite countertops, stainless appliances, huge pantry which could also be laundry area as hook ups are in place. Lovely formal dining area opens to huge living room with gas log burning fireplace. Family Room, Kitchen & Dining room all look out to patio with sliding glass doors letting in tons of natural light. Updated powder room and a first floor den looking out to front courtyard. Huge master bedroom with private en suite and walk-in closet. Full unfinished basement that has been prepped to add drywall. New updates include: Furnace 2014, CAC 2019, Refrigerator 2019, HWH 2020, Shades in bedrooms 2020, 2 sump pumps 2020. Exterior is composite siding. Dining room light fixture does not stay.
Location
State IL
County Du Page
Rooms
Basement Full
Interior
Interior Features Hardwood Floors, Laundry Hook-Up in Unit, Walk-In Closet(s), Some Carpeting, Some Wood Floors, Granite Counters, Separate Dining Room
Heating Natural Gas, Forced Air
Cooling Central Air
Fireplaces Number 1
Fireplaces Type Gas Log
Fireplace Y
Appliance Range, Microwave, Dishwasher, Refrigerator, Washer, Dryer, Disposal
Laundry In Unit
Exterior
Exterior Feature Patio
Parking Features Attached
Garage Spaces 2.0
View Y/N true
Roof Type Asphalt
Building
Foundation Concrete Perimeter
Sewer Public Sewer
Water Lake Michigan
New Construction false
Schools
Elementary Schools Madison Elementary School
Middle Schools Edison Middle School
High Schools Wheaton Warrenville South H S
School District 200, 200, 200
Others
Pets Allowed Cats OK, Dogs OK
HOA Fee Include Insurance,Exterior Maintenance,Lawn Care,Snow Removal
Ownership Fee Simple w/ HO Assn.
Special Listing Condition None
Read Less Info
Want to know what your home might be worth? Contact us for a FREE valuation!

Our team is ready to help you sell your home for the highest possible price ASAP
© 2025 Listings courtesy of MRED as distributed by MLS GRID. All Rights Reserved.
Bought with Joseph Harris • RE/MAX Vision 212
"My job is to find and attract mastery-based agents to the office, protect the culture, and make sure everyone is happy! "






