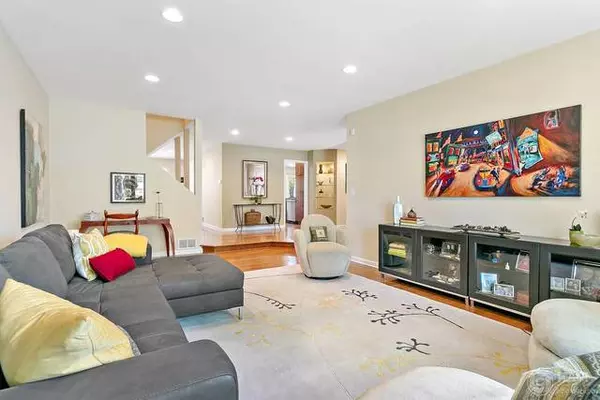$570,000
$570,000
For more information regarding the value of a property, please contact us for a free consultation.
4 Beds
2.5 Baths
2,995 SqFt
SOLD DATE : 02/08/2021
Key Details
Sold Price $570,000
Property Type Single Family Home
Sub Type Detached Single
Listing Status Sold
Purchase Type For Sale
Square Footage 2,995 sqft
Price per Sqft $190
Subdivision Cobblewood
MLS Listing ID 10951383
Sold Date 02/08/21
Bedrooms 4
Full Baths 2
Half Baths 1
HOA Fees $397/mo
Year Built 1981
Annual Tax Amount $10,546
Tax Year 2019
Lot Dimensions COMMON
Property Description
Beautiful 4-bedroom 2.1 bath brick and cedar turn-key home in highly desirable elementary school district 30. You'll feel at home the moment you step into the large foyer of this freshly painted residence that has been completely updated over the years. The living and dining rooms are flooded with natural light from the oversized windows and feature hardwood floors and recessed lighting, making the spaces perfect for entertaining family and friends. The heart of the home is the spacious eat-in kitchen with many amenities including granite countertops, stainless steel appliances, large peninsula with seating, double oven, gas cooktop, pantry cabinetry with pull out shelves, custom lighting, and crown molding. The kitchen opens completely to the family room that features a handsome wood burning fireplace with floor to ceiling stone surround and wood mantle, recessed lights and access to the fully-fenced backyard that has a new brick paver patio, 10' tall privacy hedges and in-ground post gas grill. Upstairs, the relaxing primary suite has a 20' x 20' bedroom, walk-in closet with custom built-in organizers and laundry chute, and a generously sized bathroom that boasts separate vanities with granite countertops, soaking tub, rain shower, water closet and abundant cabinetry. Three large bedrooms and a hall bath with double bowl vanity and Ann Sacks tile complete the second floor. The lower level offers additional living space with a large rec room, office, and plenty of storage. Additional highlights include a first floor laundry/mud room, 2-car garage with epoxy flooring, custom wood front door, high-end fixtures, Hunter Douglas window treatments throughout, built-ins in all closets, security system, and newer A/C (2019). Beautiful maintenance free neighborhood with mature trees, 2 ponds, award-winning elementary school district 30 and sought-after Glenbrook North high school. Close to shopping, parks, restaurants, schools and highway. Truly a great house that is move-in ready.
Location
State IL
County Cook
Community Lake, Curbs, Sidewalks, Street Lights, Street Paved
Rooms
Basement Partial
Interior
Interior Features Hardwood Floors, First Floor Laundry, Open Floorplan, Some Carpeting, Drapes/Blinds, Granite Counters, Separate Dining Room, Some Wall-To-Wall Cp
Heating Natural Gas, Forced Air
Cooling Central Air
Fireplaces Number 1
Fireplaces Type Wood Burning, Gas Starter
Fireplace Y
Appliance Double Oven, Microwave, Dishwasher, Refrigerator, Washer, Dryer, Disposal, Stainless Steel Appliance(s), Cooktop, Range Hood
Laundry Gas Dryer Hookup, Electric Dryer Hookup, In Unit
Exterior
Exterior Feature Porch, Brick Paver Patio, Storms/Screens, Outdoor Grill
Parking Features Attached
Garage Spaces 2.0
View Y/N true
Roof Type Asphalt
Building
Lot Description Common Grounds
Story 2 Stories
Foundation Concrete Perimeter
Sewer Public Sewer, Sewer-Storm
Water Lake Michigan
New Construction false
Schools
Elementary Schools Willowbrook Elementary School
Middle Schools Maple School
High Schools Glenbrook North High School
School District 30, 30, 225
Others
HOA Fee Include Insurance,Exterior Maintenance,Lawn Care,Scavenger,Snow Removal,Other
Ownership Condo
Special Listing Condition None
Read Less Info
Want to know what your home might be worth? Contact us for a FREE valuation!

Our team is ready to help you sell your home for the highest possible price ASAP
© 2024 Listings courtesy of MRED as distributed by MLS GRID. All Rights Reserved.
Bought with Minyoung Shin • Coldwell Banker Realty
"My job is to find and attract mastery-based agents to the office, protect the culture, and make sure everyone is happy! "






