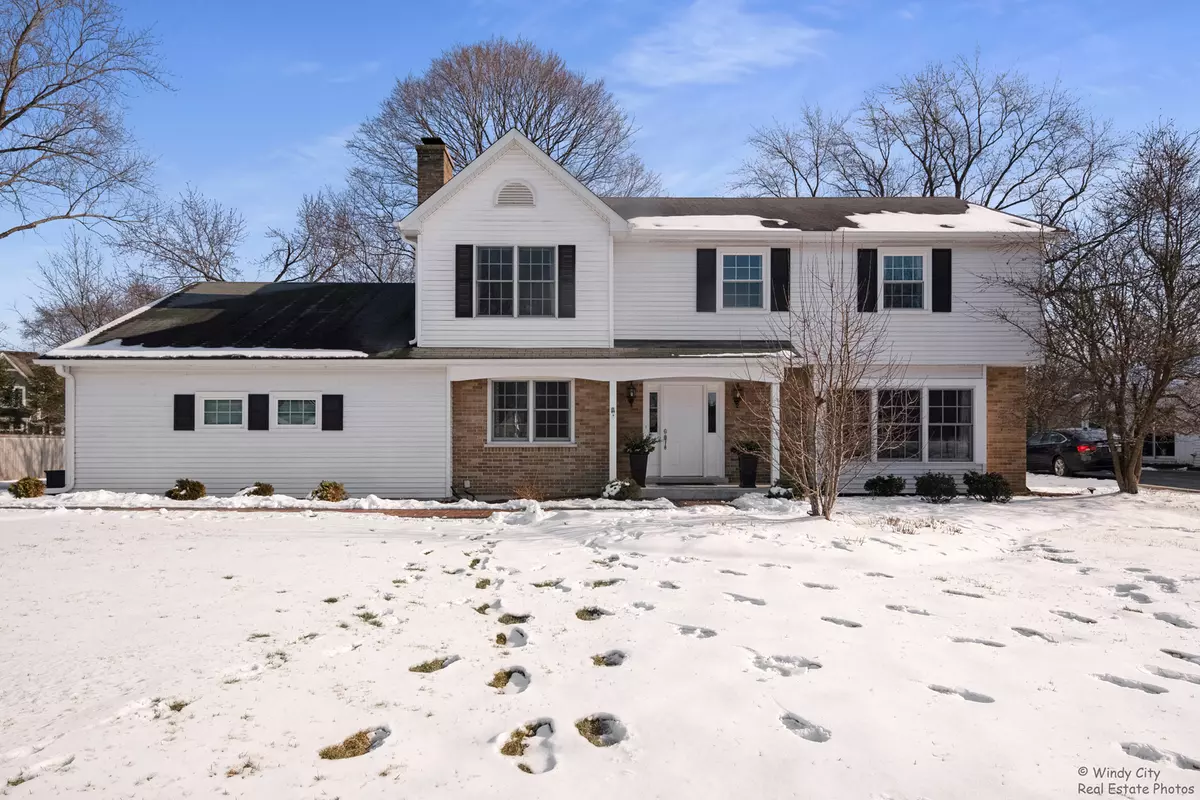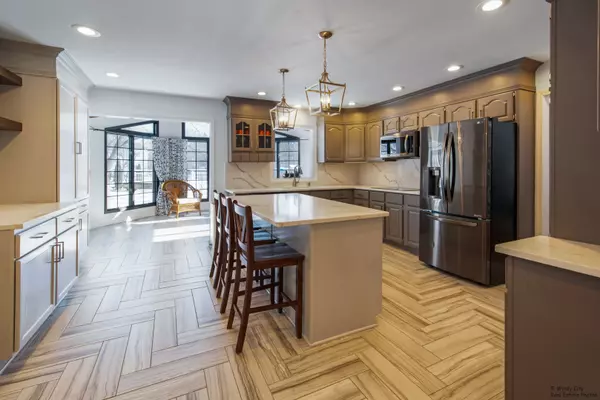$546,000
$524,900
4.0%For more information regarding the value of a property, please contact us for a free consultation.
4 Beds
2.5 Baths
2,747 SqFt
SOLD DATE : 02/19/2021
Key Details
Sold Price $546,000
Property Type Single Family Home
Sub Type Detached Single
Listing Status Sold
Purchase Type For Sale
Square Footage 2,747 sqft
Price per Sqft $198
Subdivision Arrowhead
MLS Listing ID 10970554
Sold Date 02/19/21
Style Traditional
Bedrooms 4
Full Baths 2
Half Baths 1
Year Built 1967
Annual Tax Amount $10,093
Tax Year 2019
Lot Size 0.470 Acres
Lot Dimensions 93 X 191 X 146 X 160
Property Description
Meticulously updated on a large cul de sac with a rare 3-car garage! Nestled on a spacious lot in highly sought-after Arrowhead community - featuring main floor laundry, oversized master bedroom with 2 walk-in closets, 3 living areas, recessed lighting, sleek modern updates and custom craftmanship throughout! This home also features show-stopping yard appeal with custom uplighting, a mix of historic and newly-planted trees, charming brick sidewalk, new designer garage doors and meandering flowerbeds in the front and back - completely maintenance-free with weed cloth and irrigation systems installed! Some recent interior updates: New upsized A/C (including coils and evaporator), Ecobee smart thermostat, Porcelain tile in classic herringbone pattern throughout foyer, kitchen and sunroom, 8-inch baseboards installed on main floor and partially upstairs. Kitchen has newer appliances, quartz countertops and backsplash. Recessed lighting, new light fixtures, large single-bowl in sleek white. Most windows have been replaced in the last few years with some upstairs windows this past year. Outside updates: New gutters and downspouts around entire house (2020), smart garage belt-driven door openers (MyQ) as well insulated garage doors. So much more... Check out the updates list in the Additional Information. This home will not last!!! It is a beauty... Check it out today!
Location
State IL
County Du Page
Community Park, Curbs, Street Paved
Rooms
Basement Partial
Interior
Interior Features Vaulted/Cathedral Ceilings, Hardwood Floors, First Floor Laundry
Heating Natural Gas, Forced Air
Cooling Central Air
Fireplaces Number 1
Fireplaces Type Wood Burning
Fireplace Y
Appliance Double Oven, Microwave, Refrigerator, Washer, Dryer, Disposal, Cooktop, Electric Oven
Laundry Gas Dryer Hookup, In Unit
Exterior
Exterior Feature Deck, Storms/Screens
Parking Features Attached
Garage Spaces 3.0
View Y/N true
Roof Type Asphalt
Building
Lot Description Cul-De-Sac
Story 2 Stories
Foundation Concrete Perimeter
Sewer Public Sewer
Water Public
New Construction false
Schools
Elementary Schools Wiesbrook Elementary School
Middle Schools Hubble Middle School
High Schools Wheaton Warrenville South H S
School District 200, 200, 200
Others
HOA Fee Include None
Ownership Fee Simple
Special Listing Condition None
Read Less Info
Want to know what your home might be worth? Contact us for a FREE valuation!

Our team is ready to help you sell your home for the highest possible price ASAP
© 2024 Listings courtesy of MRED as distributed by MLS GRID. All Rights Reserved.
Bought with John Wilt • Realstar Realty, Inc
"My job is to find and attract mastery-based agents to the office, protect the culture, and make sure everyone is happy! "






