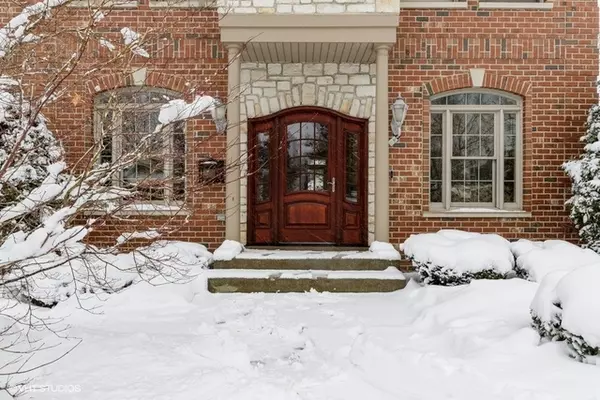$740,000
$769,900
3.9%For more information regarding the value of a property, please contact us for a free consultation.
5 Beds
3.5 Baths
7,840 Sqft Lot
SOLD DATE : 03/31/2021
Key Details
Sold Price $740,000
Property Type Single Family Home
Sub Type Detached Single
Listing Status Sold
Purchase Type For Sale
Subdivision Country Club
MLS Listing ID 10977032
Sold Date 03/31/21
Style Contemporary
Bedrooms 5
Full Baths 3
Half Baths 1
Year Built 2006
Annual Tax Amount $11,139
Tax Year 2019
Lot Size 7,840 Sqft
Lot Dimensions 134X60
Property Description
Incredible, Ideally located 5 bedroom custom home! Steps from Mt Prospect Golf Course and Club House. Stunning brick and stone construction. Arrive to a stone porch and beautiful custom wood entry door. Enter to gleaming hardwood floors, crisp white trim, and rich cherry doors. Light filled front rooms make cheery spaces for living, dining, working and learning! Fantastic kitchen with ample quartz counters, walk in pantry, professional grade range with griddle & beautiful custom hood, 2 dishwashers, great storage, secret pull out spice racks. Elevated island with beverage frig is perfect for putting out snacks. Ample table space adjacent to kitchen with more sunny windows. Family Room with stone fireplace is a great place to gather. Super mudroom with built in concealed storage make for a stylish, organized space. There is an additional mud room perfect for storage & pet access and the rest of the mess! All 5 bedrooms are on the 2nd floor, have hardwood floors & excellent closets. Relaxing primary suite has fireplace, dramatic ceiling, huge closet & a well appointed bathroom suite. 2nd floor laundry room & additional storage. Finished basement has 9 ft ceilings, a nice bathroom, an office or additional bedroom and another laundry room. 2.5 Car Garage with so much storage!!! Plenty of space for everyone on the huge paver patio. This house works!!! Dist 57 Lions Lincoln Prospect HS Owner is Lic RE Broker.
Location
State IL
County Cook
Community Park, Curbs, Sidewalks, Street Lights, Street Paved
Rooms
Basement Full
Interior
Interior Features Bar-Dry, Hardwood Floors, Second Floor Laundry, Built-in Features, Walk-In Closet(s), Ceiling - 9 Foot, Open Floorplan
Heating Sep Heating Systems - 2+
Cooling Central Air, Zoned
Fireplaces Number 2
Fireplaces Type Wood Burning, Gas Log, Gas Starter
Fireplace Y
Appliance Range, Microwave, Dishwasher, Refrigerator, Bar Fridge, Washer, Dryer, Disposal, Wine Refrigerator, Range Hood
Laundry Gas Dryer Hookup, In Unit, Multiple Locations, Sink
Exterior
Exterior Feature Patio, Porch
Parking Features Attached
Garage Spaces 2.0
View Y/N true
Roof Type Asphalt
Building
Story 2 Stories
Foundation Concrete Perimeter
Sewer Public Sewer, Sewer-Storm
Water Lake Michigan, Public
New Construction false
Schools
Elementary Schools Lions Park Elementary School
Middle Schools Lincoln Junior High School
High Schools Prospect High School
School District 57, 57, 214
Others
HOA Fee Include None
Ownership Fee Simple
Special Listing Condition Exclusions-Call List Office
Read Less Info
Want to know what your home might be worth? Contact us for a FREE valuation!

Our team is ready to help you sell your home for the highest possible price ASAP
© 2025 Listings courtesy of MRED as distributed by MLS GRID. All Rights Reserved.
Bought with Adam Matuszek • arhome realty
"My job is to find and attract mastery-based agents to the office, protect the culture, and make sure everyone is happy! "






