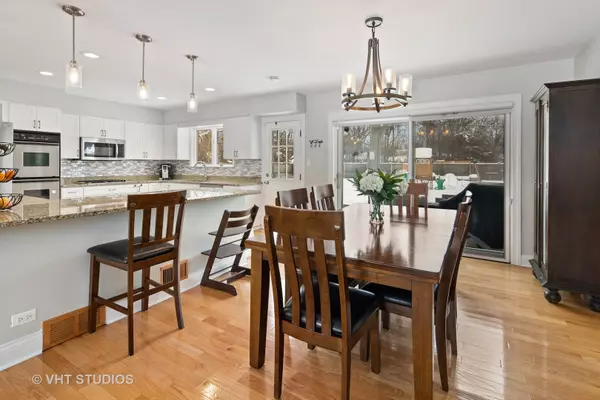$742,000
$750,000
1.1%For more information regarding the value of a property, please contact us for a free consultation.
5 Beds
3 Baths
2,500 SqFt
SOLD DATE : 04/15/2021
Key Details
Sold Price $742,000
Property Type Single Family Home
Sub Type Detached Single
Listing Status Sold
Purchase Type For Sale
Square Footage 2,500 sqft
Price per Sqft $296
Subdivision Sauganash
MLS Listing ID 10986203
Sold Date 04/15/21
Bedrooms 5
Full Baths 3
Year Built 1959
Annual Tax Amount $12,649
Tax Year 2019
Lot Size 0.278 Acres
Lot Dimensions 68 X 178
Property Description
Natural light flows through this updated and totally move-in ready 5 bed/3 bath split level home in the heart of Sauganash! Enormous yard feels like your own private park, offering over 1/4 acre landscaped lot with built in fie pit, concrete patio and playset backing to Skokie Line Trail. Open concept, updated kitchen, true primary bedroom with ensuite bath, four bedrooms up, family room and attached 2 car garage hit all the major wish lists. Kitchen has been opened up to create a large great room; featuring white shaker cabinetry, stainless steel appliances, custom backsplash and granite countertops and breakfast island. Lower level provides for a spacious family room, 5th bedroom with Murphy Bed and additional full bath. Great details throughout including hardwood floors, exposed brick mantle, recessed lighting, custom built-ins and cubbies. Ample storage throughout including a large laundry room with side-by-side washer/dryer in lower level and additional crawl. Incredibly well cared for home with tons of updates in last few years including newer roof, a/c, furnace, hot water heater and appliances. Come experience the best of Sauganash. Awesome location close to parks, Valley Line Trail, shopping, Whole Foods, Sauganash Elementary School and easy access to the expressway.
Location
State IL
County Cook
Rooms
Basement English
Interior
Interior Features Hardwood Floors, Built-in Features, Open Floorplan, Drapes/Blinds, Granite Counters, Separate Dining Room, Some Wall-To-Wall Cp
Heating Natural Gas, Forced Air
Cooling Central Air
Fireplaces Number 1
Fireplaces Type Decorative
Fireplace Y
Appliance Double Oven, Microwave, Dishwasher, Refrigerator, Stainless Steel Appliance(s)
Laundry Gas Dryer Hookup, In Unit, Sink
Exterior
Exterior Feature Patio, Storms/Screens, Fire Pit
Parking Features Attached
Garage Spaces 2.0
View Y/N true
Roof Type Asphalt
Building
Lot Description Fenced Yard, Forest Preserve Adjacent, Landscaped
Story Split Level
Foundation Concrete Perimeter
Sewer Public Sewer
Water Lake Michigan
New Construction false
Schools
Elementary Schools Sauganash Elementary School
Middle Schools Sauganash Elementary School
High Schools Taft High School
School District 299, 299, 299
Others
HOA Fee Include None
Ownership Fee Simple
Special Listing Condition List Broker Must Accompany
Read Less Info
Want to know what your home might be worth? Contact us for a FREE valuation!

Our team is ready to help you sell your home for the highest possible price ASAP
© 2024 Listings courtesy of MRED as distributed by MLS GRID. All Rights Reserved.
Bought with Veronica Reina • New Chicago Real Estate Inc
"My job is to find and attract mastery-based agents to the office, protect the culture, and make sure everyone is happy! "






