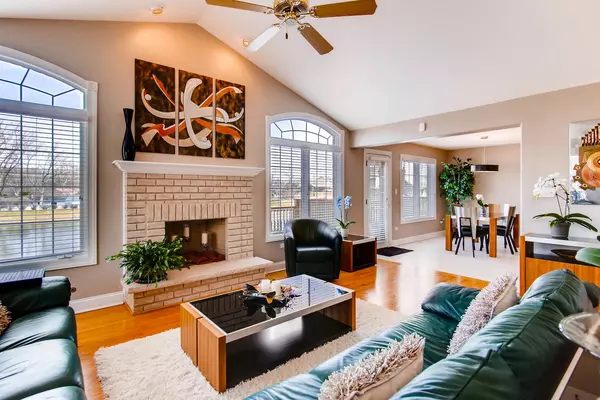$418,000
$425,000
1.6%For more information regarding the value of a property, please contact us for a free consultation.
3 Beds
3.5 Baths
2,200 SqFt
SOLD DATE : 03/23/2021
Key Details
Sold Price $418,000
Property Type Townhouse
Sub Type Townhouse-2 Story
Listing Status Sold
Purchase Type For Sale
Square Footage 2,200 sqft
Price per Sqft $190
Subdivision Boulder Ridge
MLS Listing ID 11000634
Sold Date 03/23/21
Bedrooms 3
Full Baths 3
Half Baths 1
HOA Fees $275/mo
Year Built 2005
Annual Tax Amount $8,449
Tax Year 2019
Lot Dimensions 46X80
Property Description
End unit townhome offers impressive views from every angle w/3 finished levels of living. Beautifully rendered with upgrades including gleaming hardwoods, oversized white trim & designer ceilings. Foyer opens to the vaulted living room w/brick fireplace & flows into the dinette area, both w/magnificent pond views. New gourmet kitchen sure to impress w/Homecrest Cabinets, granite counters, contrasting backsplash, breakfast bar, stainless appliances, oven & range hood. Luxurious main level master w/bath & a walk-in closet w/organizers that will require a shopping spree to fill! Private 2nd bedroom/bath upstairs w/loft serving as another cozy lounging option. Bright lookout basement features family room, 3rd bedroom, bath & storage. Sleeping quarters on every level offers personal space to all. Ready for family time? Gather in the tranquil setting of your backyard oasis on the large deck, overlooking the aerated pond. Perfect location.
Location
State IL
County Will
Rooms
Basement Partial, English
Interior
Interior Features Vaulted/Cathedral Ceilings, Hardwood Floors, First Floor Bedroom, First Floor Laundry, First Floor Full Bath
Heating Natural Gas, Forced Air
Cooling Central Air
Fireplaces Number 1
Fireplace Y
Appliance Microwave, Dishwasher, Refrigerator, Washer, Dryer, Disposal, Cooktop, Built-In Oven
Exterior
Exterior Feature Deck, End Unit
Parking Features Attached
Garage Spaces 2.0
View Y/N true
Roof Type Asphalt
Building
Lot Description Landscaped, Pond(s), Water View
Foundation Concrete Perimeter
Sewer Public Sewer
Water Lake Michigan
New Construction false
Schools
School District 122, 122, 210
Others
Pets Allowed Cats OK, Dogs OK
HOA Fee Include Insurance,Lawn Care,Snow Removal
Ownership Fee Simple w/ HO Assn.
Special Listing Condition None
Read Less Info
Want to know what your home might be worth? Contact us for a FREE valuation!

Our team is ready to help you sell your home for the highest possible price ASAP
© 2024 Listings courtesy of MRED as distributed by MLS GRID. All Rights Reserved.
Bought with Robert Kroll • Century 21 Pride Realty
"My job is to find and attract mastery-based agents to the office, protect the culture, and make sure everyone is happy! "






