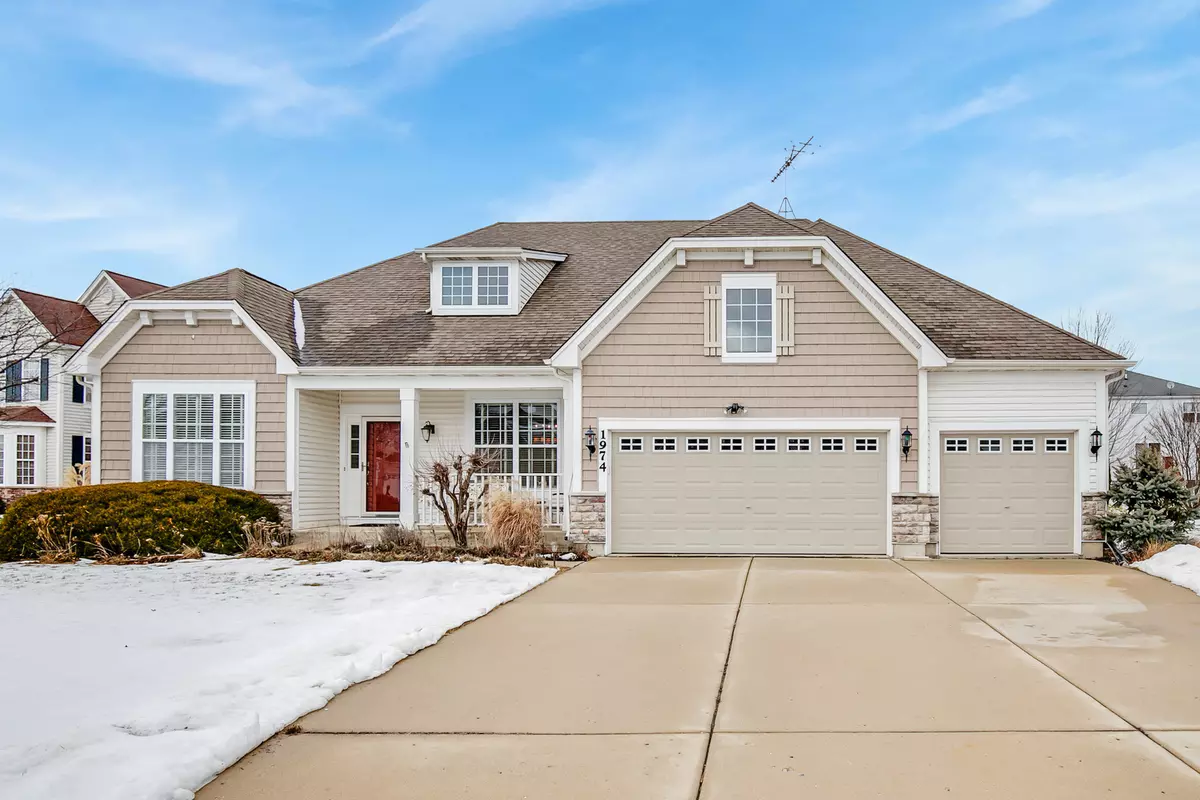$333,000
$325,000
2.5%For more information regarding the value of a property, please contact us for a free consultation.
3 Beds
2 Baths
2,408 SqFt
SOLD DATE : 03/22/2021
Key Details
Sold Price $333,000
Property Type Single Family Home
Sub Type Detached Single
Listing Status Sold
Purchase Type For Sale
Square Footage 2,408 sqft
Price per Sqft $138
Subdivision Valley Lakes
MLS Listing ID 10972877
Sold Date 03/22/21
Style Ranch
Bedrooms 3
Full Baths 2
HOA Fees $27/ann
Year Built 2005
Annual Tax Amount $9,240
Tax Year 2019
Lot Size 0.320 Acres
Lot Dimensions 58 X 34 X 138 X 75 X 141
Property Description
Better than new! and largest ranch style home in Valley Lakes with 3 ft extension on the rear of the house. Original owners. Custom built with quality construction and attention to every detail. Gorgeous newer hardwood white oak floors throughout. Formal dining room with butler's pantry with sink. Elegant living room with tray ceilings and large windows. Dramatic vaulted expanded family room with an awesome view of redone $70K+ kitchen, with top of the line maple cabinetry w/crown moldings, pantry, and breakfast bar, great for entertaining. High end appliances: 60in La Canche French range with 6 burners, dual fuel ovens and warming cabinet, with wall mount pot filler, built-in Subzero fridge, Fisher Paykel double drawer dishwasher, and unique black granite counters with leather finish. Breakfast area with bay window and access to large backyard. Master suite with spacious walk-in closet and private bath with separate shower and large soaking tub. Custom wood blinds in every window. Ceiling fans with remotes & reversible blades. First floor laundry room with extra cabinets and laundry tub. Additional 2 large bedrooms with ceiling fans and hall bath. Full unfinished basement with rough-in for another bath and wide stairway to oversized 2.5 garage with extra cabinets for storage. 50 gallon water heater & sump pump (2016). Professionally landscaped backyard, natural gas line for barbeque, and 20x20 concrete patio. One of a kind. Your dream to come true!
Location
State IL
County Lake
Community Park, Curbs, Sidewalks, Street Lights, Street Paved
Rooms
Basement Full
Interior
Interior Features Vaulted/Cathedral Ceilings, Bar-Wet, Hardwood Floors, First Floor Bedroom, First Floor Laundry, First Floor Full Bath, Walk-In Closet(s), Ceiling - 9 Foot, Coffered Ceiling(s), Open Floorplan, Granite Counters
Heating Natural Gas, Forced Air
Cooling Central Air
Fireplaces Number 1
Fireplaces Type Wood Burning, Gas Starter
Fireplace Y
Appliance Range, Dishwasher, High End Refrigerator, Washer, Dryer, Disposal, Gas Oven, Range Hood
Laundry Gas Dryer Hookup, In Unit, Sink
Exterior
Exterior Feature Patio, Brick Paver Patio, Storms/Screens
Parking Features Attached
Garage Spaces 2.5
View Y/N true
Roof Type Asphalt
Building
Lot Description Irregular Lot, Landscaped, Sidewalks, Streetlights
Story 1 Story
Foundation Concrete Perimeter
Sewer Public Sewer
Water Lake Michigan
New Construction false
Schools
Elementary Schools Big Hollow Elementary School
Middle Schools Edmond H Taveirne Middle School
High Schools Grant Community High School
School District 38, 38, 124
Others
HOA Fee Include Insurance,Other
Ownership Fee Simple
Special Listing Condition None
Read Less Info
Want to know what your home might be worth? Contact us for a FREE valuation!

Our team is ready to help you sell your home for the highest possible price ASAP
© 2024 Listings courtesy of MRED as distributed by MLS GRID. All Rights Reserved.
Bought with Michelle Nunez • RE/MAX Suburban
"My job is to find and attract mastery-based agents to the office, protect the culture, and make sure everyone is happy! "

