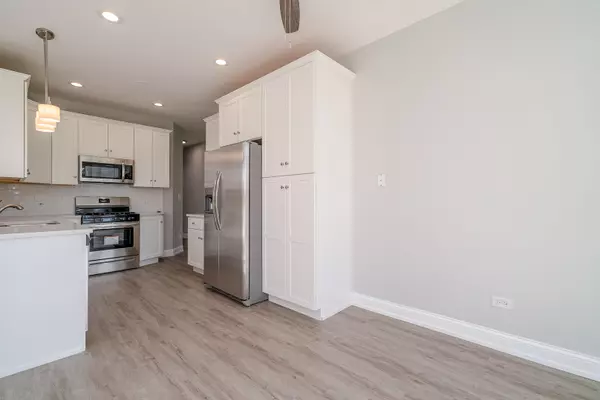$287,500
$299,900
4.1%For more information regarding the value of a property, please contact us for a free consultation.
2 Beds
2 Baths
1,900 SqFt
SOLD DATE : 02/17/2021
Key Details
Sold Price $287,500
Property Type Condo
Sub Type Condo,Townhouse-Ranch
Listing Status Sold
Purchase Type For Sale
Square Footage 1,900 sqft
Price per Sqft $151
Subdivision Manchester Cove
MLS Listing ID 10980394
Sold Date 02/17/21
Bedrooms 2
Full Baths 2
HOA Fees $231/mo
Year Built 2002
Annual Tax Amount $6,158
Tax Year 2019
Lot Dimensions 150X165
Property Description
Newly remodeled & highly desirable main level, end unit ranch townhouse with full basement in popular Manchester Cove. Nestled on a prime lot across from a scenic park, this lovely home boasts many custom, upscale amenities & features: Stunning kitchen with custom white cabinetry with soft close hinges, white quartz counters, pantry with pull-outs, stainless steel appliances, subway tile backsplash; Formal dining room; Sun-filled formal living room with volume ceilings; Separate family room; Main level laundry for additional convenience; Plank flooring; Vaulted master suite that offers double walk-in closets & large luxury bath with double vanity & oversized shower; Bedroom #2 with walk-in closet & additional full bath on opposite side of home is great for related living; Full basement; Large Yard; 2 car attached garage. New furnace & water heater as well.
Location
State IL
County Will
Rooms
Basement Full
Interior
Interior Features Vaulted/Cathedral Ceilings, Wood Laminate Floors, First Floor Bedroom, In-Law Arrangement, First Floor Laundry, First Floor Full Bath, Walk-In Closet(s)
Heating Natural Gas, Forced Air
Cooling Central Air
Fireplace N
Appliance Range, Microwave, Dishwasher, Refrigerator, Disposal, Stainless Steel Appliance(s)
Exterior
Exterior Feature Patio, End Unit
Parking Features Attached
Garage Spaces 2.0
View Y/N true
Roof Type Asphalt
Building
Lot Description Landscaped
Foundation Concrete Perimeter
Sewer Public Sewer
Water Lake Michigan
New Construction false
Schools
School District 159, 159, 210
Others
Pets Allowed Cats OK, Dogs OK
HOA Fee Include Insurance,Exterior Maintenance,Lawn Care,Snow Removal
Ownership Fee Simple w/ HO Assn.
Special Listing Condition None
Read Less Info
Want to know what your home might be worth? Contact us for a FREE valuation!

Our team is ready to help you sell your home for the highest possible price ASAP
© 2024 Listings courtesy of MRED as distributed by MLS GRID. All Rights Reserved.
Bought with Lisa Casto • Coldwell Banker Realty
"My job is to find and attract mastery-based agents to the office, protect the culture, and make sure everyone is happy! "






