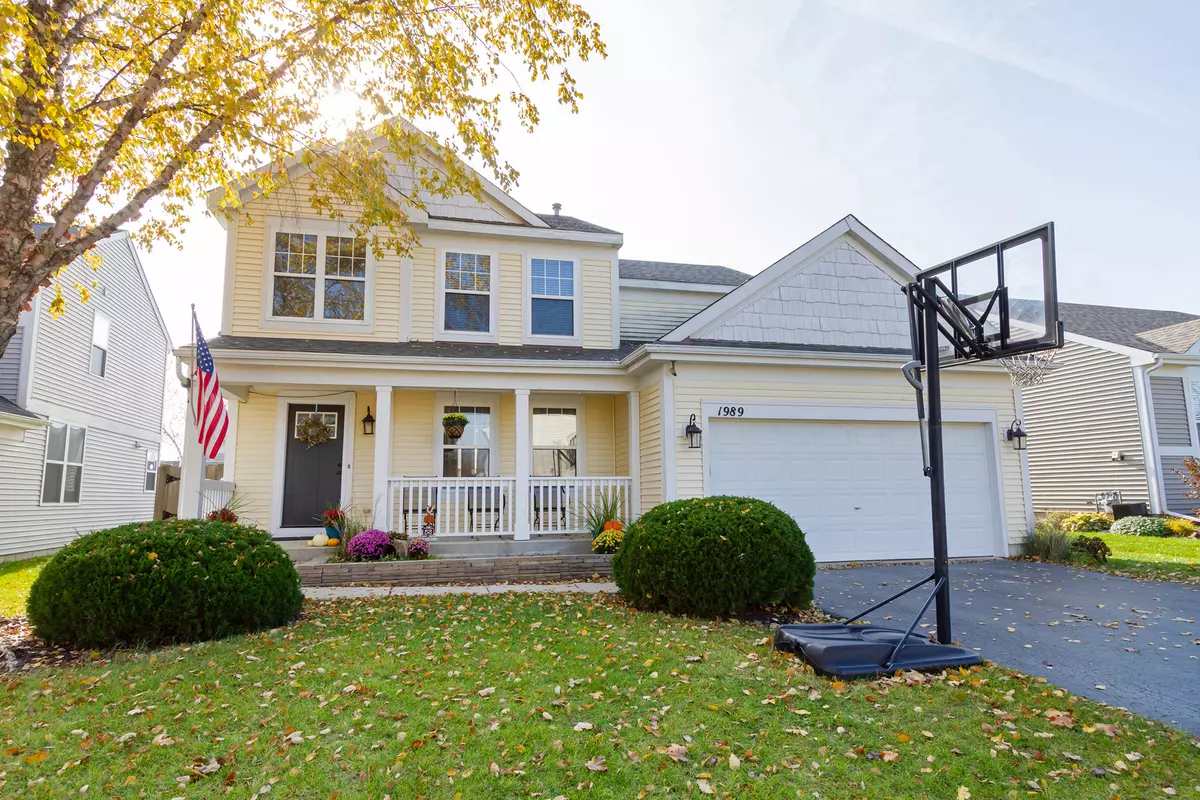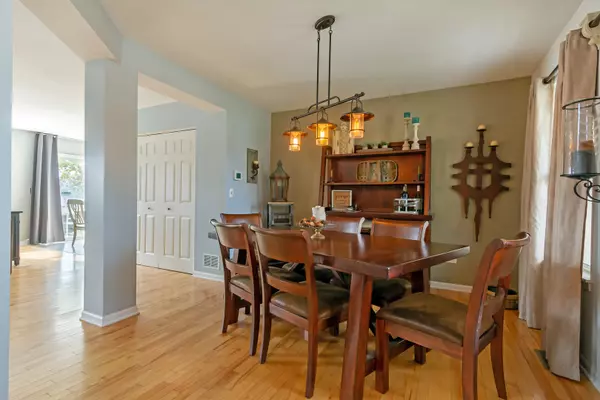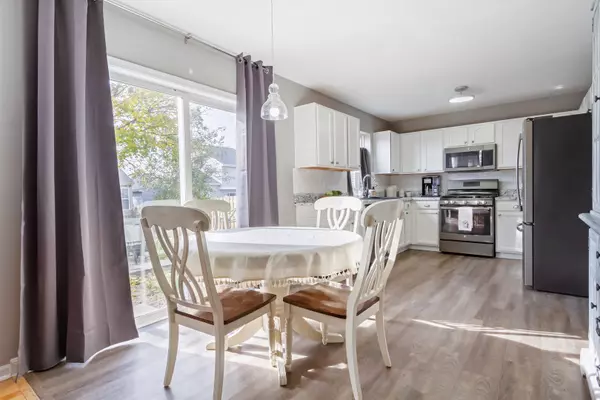$278,000
$270,000
3.0%For more information regarding the value of a property, please contact us for a free consultation.
3 Beds
2.5 Baths
1,604 SqFt
SOLD DATE : 12/28/2021
Key Details
Sold Price $278,000
Property Type Single Family Home
Sub Type Detached Single
Listing Status Sold
Purchase Type For Sale
Square Footage 1,604 sqft
Price per Sqft $173
Subdivision Valley Lakes
MLS Listing ID 11268486
Sold Date 12/28/21
Style Victorian
Bedrooms 3
Full Baths 2
Half Baths 1
HOA Fees $30/ann
Year Built 2001
Annual Tax Amount $6,691
Tax Year 2020
Lot Size 6,098 Sqft
Lot Dimensions 6098
Property Description
YOU'VE FOUND THE ONE! ~ Nothing to do but move in to this stunning and beautifully updated home!! Charming front porch offers great curb appeal. Entryway features a shiplap accent wall. Gleaming hardwood floors throughout the foyer, dining, and family rooms. Kitchen boasts updated white cabinetry, subway tile backsplash, stainless steel GE appliances, and an eating area with table space. Kitchen exits to the backyard, and opens to the soaring two-story family room ~ ideal layout for entertaining! Separate formal dining room. An updated powder room, and the laundry room complete the main floor. Spacious and sunny master bedroom features a private master bath with a step-in shower. 2nd and 3rd bedrooms are generously sized, and share access to the full hall bath. All three bedrooms have gorgeous vinyl plank flooring. Basement could be finished in the future to add more potential living space, and currently offers tons of room for storage. Attached two-car garage. Sprawling fully-fenced backyard is shaded by a large mature tree, and features a freestanding deck, firepit, and garden shed. New roof 5 years ago! Great location in a quiet neighborhood, and just steps from the Heron View Park! Near shopping, dining, and any other amenity you could want. Just minutes to the Metra. This one truly has it all... don't miss out! WELCOME HOME!!!
Location
State IL
County Lake
Community Park, Curbs, Sidewalks, Street Lights, Street Paved
Rooms
Basement Full
Interior
Interior Features Vaulted/Cathedral Ceilings, Hardwood Floors, First Floor Laundry, Separate Dining Room
Heating Natural Gas, Forced Air
Cooling Central Air
Fireplace Y
Appliance Range, Microwave, Dishwasher, Refrigerator, Washer, Dryer, Disposal, Stainless Steel Appliance(s)
Laundry In Unit
Exterior
Exterior Feature Deck, Porch, Storms/Screens, Fire Pit
Parking Features Attached
Garage Spaces 2.0
View Y/N true
Roof Type Asphalt
Building
Lot Description Fenced Yard
Story 2 Stories
Foundation Concrete Perimeter
Sewer Public Sewer
Water Public
New Construction false
Schools
Elementary Schools Big Hollow Elementary School
Middle Schools Big Hollow School
High Schools Grant Community High School
School District 38, 38, 124
Others
HOA Fee Include Insurance
Ownership Fee Simple w/ HO Assn.
Special Listing Condition None
Read Less Info
Want to know what your home might be worth? Contact us for a FREE valuation!

Our team is ready to help you sell your home for the highest possible price ASAP
© 2024 Listings courtesy of MRED as distributed by MLS GRID. All Rights Reserved.
Bought with Sarah Leonard • RE/MAX Suburban
"My job is to find and attract mastery-based agents to the office, protect the culture, and make sure everyone is happy! "






