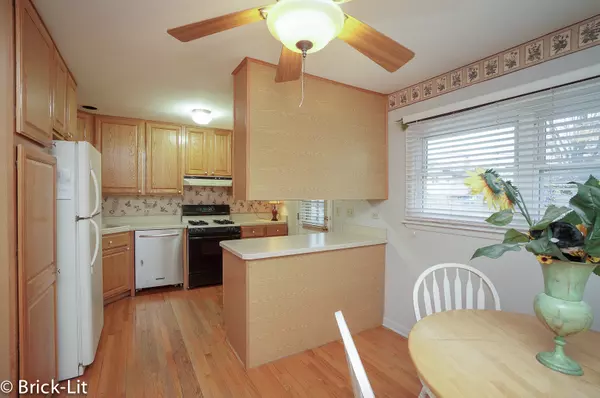$212,000
$224,900
5.7%For more information regarding the value of a property, please contact us for a free consultation.
3 Beds
1 Bath
1,480 SqFt
SOLD DATE : 01/11/2022
Key Details
Sold Price $212,000
Property Type Single Family Home
Sub Type Detached Single
Listing Status Sold
Purchase Type For Sale
Square Footage 1,480 sqft
Price per Sqft $143
Subdivision Arbury Hills
MLS Listing ID 11272405
Sold Date 01/11/22
Style Bi-Level
Bedrooms 3
Full Baths 1
Year Built 1962
Annual Tax Amount $4,872
Tax Year 2020
Lot Size 7,405 Sqft
Lot Dimensions 65X11
Property Description
Immaculate raised ranch now available in Mokena! To be enjoyed on the exterior are a large front porch, 2 car garage, new roof (2019), and a beautiful fenced-yard with a newer deck (2019). Freshly painted; the main living area features a sun-filled living room, a dinette with hardwood floors, and a well-appointed kitchen with deck access. Completing the interior are a cozy family room, 3 spacious bedrooms, and a full bathroom. The seller is offering the home at a great price; so you have the opportunity to put your finishing touches on! Come view this wonderful home and its desirable area; only minutes from excellent schools, interstate access, the Metra station and so much more!
Location
State IL
County Will
Community Park, Curbs, Sidewalks, Street Lights, Street Paved
Rooms
Basement None
Interior
Interior Features Hardwood Floors, Wood Laminate Floors, First Floor Bedroom, First Floor Full Bath, Built-in Features, Dining Combo, Drapes/Blinds
Heating Natural Gas, Forced Air
Cooling Central Air
Fireplace Y
Appliance Range, Dishwasher, Refrigerator, Washer, Dryer
Laundry In Unit
Exterior
Exterior Feature Deck, Porch, Storms/Screens
Parking Features Attached
Garage Spaces 2.0
View Y/N true
Roof Type Asphalt
Building
Lot Description Fenced Yard
Story Raised Ranch
Foundation Concrete Perimeter
Sewer Public Sewer
Water Public
New Construction false
Schools
High Schools Lincoln-Way East High School
School District 161, 161, 210
Others
HOA Fee Include None
Ownership Fee Simple
Special Listing Condition None
Read Less Info
Want to know what your home might be worth? Contact us for a FREE valuation!

Our team is ready to help you sell your home for the highest possible price ASAP
© 2024 Listings courtesy of MRED as distributed by MLS GRID. All Rights Reserved.
Bought with Justin Long • Real People Realty, Inc.
"My job is to find and attract mastery-based agents to the office, protect the culture, and make sure everyone is happy! "






