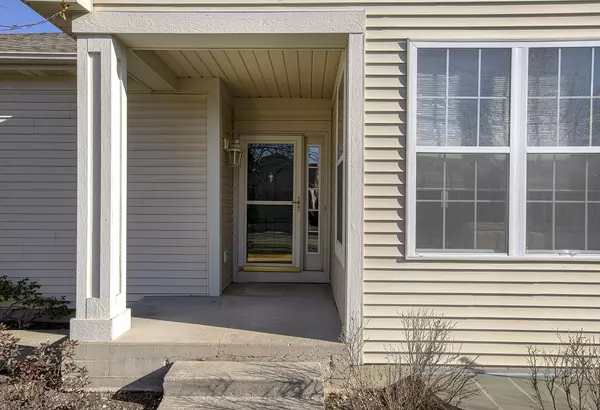$340,000
$345,000
1.4%For more information regarding the value of a property, please contact us for a free consultation.
3 Beds
3 Baths
1,972 SqFt
SOLD DATE : 02/01/2022
Key Details
Sold Price $340,000
Property Type Single Family Home
Sub Type Detached Single
Listing Status Sold
Purchase Type For Sale
Square Footage 1,972 sqft
Price per Sqft $172
Subdivision Carillon North
MLS Listing ID 11282400
Sold Date 02/01/22
Style Ranch
Bedrooms 3
Full Baths 3
HOA Fees $234/mo
Year Built 2003
Annual Tax Amount $11,463
Tax Year 2020
Lot Dimensions 25X68X119X64X122X54
Property Description
Former builders ranch is beautifully appointed. Warm hardwood flooring, brand new neutral carpeting, and freshly painted greige color throughout the first floor. Nine foot ceilings enjoy abundant light. Huge combined living and dining rooms makes for a wonderful way to entertain. Just imagine the holidays here. Kitchen boasts Corian counters, 36" hardwood cabinets with crowned tops and mood lighted tops, new microwave, all white appliances, cast iron sink, plenty of room for table and chairs, slider to private patio and green belt back yard. Two abundant master bedrooms are a feature of this home. Both enjoy full bathrooms and one is shared with the hallway for guests. Each are crowned with a ceiling fan. Both have walk-in closets for ample storage. The main master has an upgraded cathedral ceiling. A buyer will notice that the trim is an upgraded oak and the doors are flush oak as well. There is a third bedroom/office without a closet but there is a closet just outside the room itself. A first floor laundry is conveniently located near the garage entry and boasts cabinets and a utility sink also upgrades here. Don't miss the full finished basement rec room. This area expands the living space and makes this an great home for family fun and easy entertainment. Plus a wet bar conveniently located on ceramic tile which contains its own ice bucket and cooling station for wine and beverages. The exterior of this home also includes a sprinkler system and a brand new sump pump in the basement. Carillon North is a 55 and older community. It provides an inground heated pool, hot tub, club house, gated entry, snow plowing, and grounds care. Located minutes from downtown Grayslake and Metra. This is truly a remarkable place to settle.
Location
State IL
County Lake
Community Clubhouse, Pool, Tennis Court(S), Lake, Curbs, Gated, Street Lights, Street Paved
Rooms
Basement Full
Interior
Interior Features Vaulted/Cathedral Ceilings, Bar-Wet, Hardwood Floors, First Floor Bedroom, First Floor Laundry, First Floor Full Bath, Walk-In Closet(s), Ceiling - 9 Foot, Open Floorplan, Some Carpeting, Dining Combo
Heating Natural Gas, Forced Air
Cooling Central Air
Fireplace Y
Appliance Range, Microwave, Dishwasher, Refrigerator, Washer, Dryer, Disposal
Laundry Gas Dryer Hookup, In Unit, Sink
Exterior
Exterior Feature Patio, Porch, Storms/Screens
Parking Features Attached
Garage Spaces 2.0
View Y/N true
Roof Type Asphalt
Building
Lot Description Irregular Lot, Landscaped
Story 1 Story
Foundation Concrete Perimeter
Sewer Public Sewer, Sewer-Storm
Water Public
New Construction false
Schools
Elementary Schools Avon Center Elementary School
Middle Schools Grayslake Middle School
High Schools Grayslake North High School
School District 46, 46, 127
Others
HOA Fee Include Insurance,Clubhouse,Exercise Facilities,Pool,Lawn Care,Scavenger,Snow Removal
Ownership Fee Simple w/ HO Assn.
Special Listing Condition None
Read Less Info
Want to know what your home might be worth? Contact us for a FREE valuation!

Our team is ready to help you sell your home for the highest possible price ASAP
© 2024 Listings courtesy of MRED as distributed by MLS GRID. All Rights Reserved.
Bought with Monica Hatter • Keller Williams Success Realty
"My job is to find and attract mastery-based agents to the office, protect the culture, and make sure everyone is happy! "






