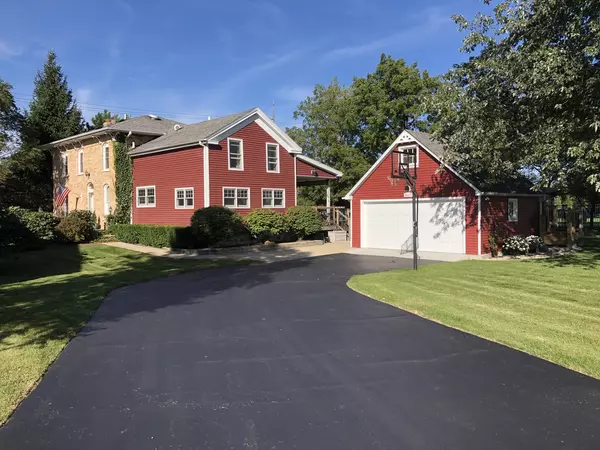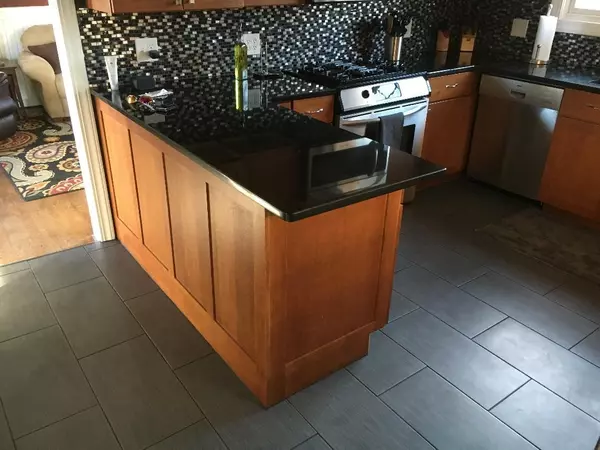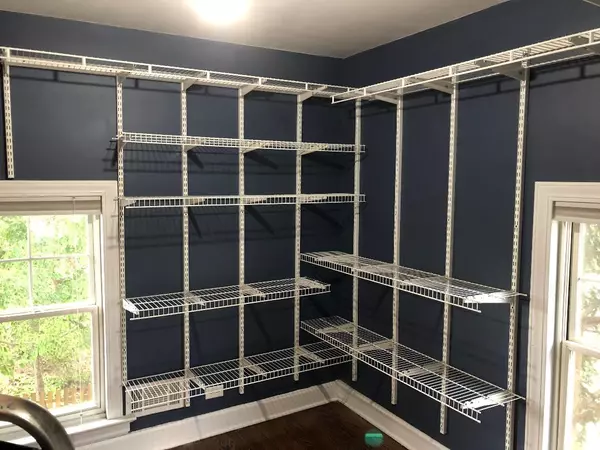$415,000
$399,900
3.8%For more information regarding the value of a property, please contact us for a free consultation.
3 Beds
2.5 Baths
2,353 SqFt
SOLD DATE : 01/28/2022
Key Details
Sold Price $415,000
Property Type Single Family Home
Sub Type Detached Single
Listing Status Sold
Purchase Type For Sale
Square Footage 2,353 sqft
Price per Sqft $176
Subdivision Stoneridge
MLS Listing ID 11293913
Sold Date 01/28/22
Style Farmhouse
Bedrooms 3
Full Baths 2
Half Baths 1
HOA Fees $40/ann
Year Built 1916
Annual Tax Amount $4,756
Tax Year 2020
Lot Size 0.560 Acres
Lot Dimensions 173X130X129X116X70
Property Description
Turn of the century charm and craftsmanship meets modern amenities in this wonderful 3 brm, 2.5 bth 1916 historical home rehabbed with state of the art kitchen and baths. Hardwood floors, gracefully curved staircase, gorgeous crown molding. Living room w/marble fireplace. Large Dining room plus a family room that leads to great covered deck with outdoor fireplace overlooking double lot backyard. Three 2nd floor bedrooms with stunning master bath. Newer HVAC. Newer A/C and Trane furnace. Outdoor entertainment area featuring stone firepit and sitting area, large pergola with new whirlpool spa. Garage has brand new foundation and vinyl siding. Stairs added to loft workshop/storage area with full electric. Handsome storage shed with garden in back. Beautiful landscaping with irrigation system (wi-fi controlled!) including mature fruit trees, bushes and huge oak with its own swing! If you like spending time outdoors in comfortable surroundings then this is the home for you. Part of prestigious Stonebridge subdivision and minutes from I-94, Gurnee Mills and Six Flags Great America. Neighborhood park with playground, paved asphalt path, open area and wetland. Riding stable on Washington is across the street from subdivision.
Location
State IL
County Lake
Community Park, Curbs, Sidewalks, Street Lights, Street Paved
Rooms
Basement Partial
Interior
Interior Features Hardwood Floors, Second Floor Laundry
Heating Natural Gas, Forced Air
Cooling Central Air
Fireplaces Number 2
Fireplaces Type Wood Burning
Fireplace Y
Appliance Range, Microwave, Dishwasher, Refrigerator, Washer, Dryer
Exterior
Exterior Feature Deck, Patio
Parking Features Detached
Garage Spaces 2.0
View Y/N true
Roof Type Asphalt
Building
Story 2 Stories
Foundation Stone
Sewer Public Sewer
Water Public
New Construction false
Schools
Elementary Schools Woodland Elementary School
Middle Schools Woodland Middle School
High Schools Warren Township High School
School District 50, 50, 121
Others
HOA Fee Include Other
Ownership Fee Simple
Special Listing Condition None
Read Less Info
Want to know what your home might be worth? Contact us for a FREE valuation!

Our team is ready to help you sell your home for the highest possible price ASAP
© 2025 Listings courtesy of MRED as distributed by MLS GRID. All Rights Reserved.
Bought with Jacqueline Casino • Redfin Corporation
"My job is to find and attract mastery-based agents to the office, protect the culture, and make sure everyone is happy! "






