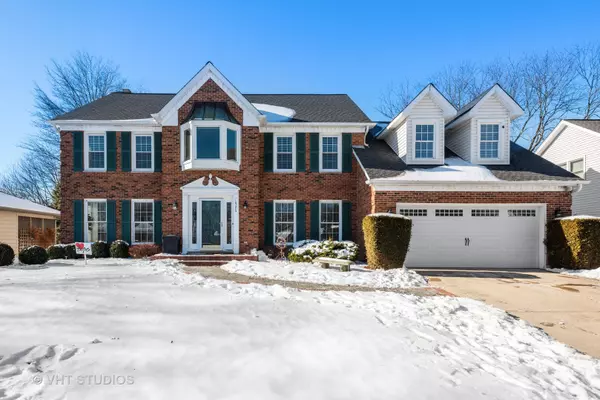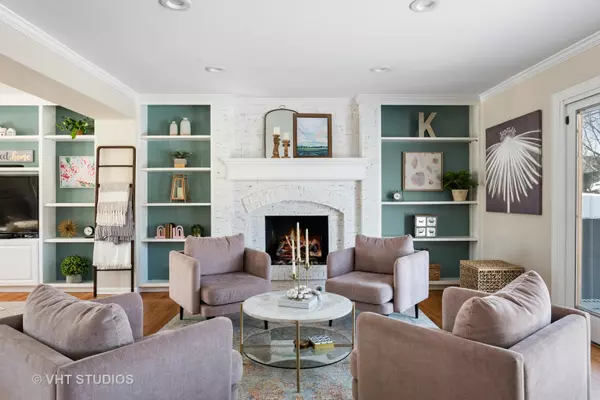$716,500
$699,000
2.5%For more information regarding the value of a property, please contact us for a free consultation.
5 Beds
2.5 Baths
3,300 SqFt
SOLD DATE : 02/22/2022
Key Details
Sold Price $716,500
Property Type Single Family Home
Sub Type Detached Single
Listing Status Sold
Purchase Type For Sale
Square Footage 3,300 sqft
Price per Sqft $217
Subdivision Stonehedge
MLS Listing ID 11302224
Sold Date 02/22/22
Bedrooms 5
Full Baths 2
Half Baths 1
Year Built 1987
Annual Tax Amount $13,480
Tax Year 2020
Lot Size 0.255 Acres
Lot Dimensions 80X133
Property Description
From top to bottom, you will love this stunning and expansive 5 bedroom Stonehedge home! Modern-day buyers will appreciate all of the amazing interior amenities such as the open concept floor plan that creates a large Great Room with perfectly situated built-ins that flank each side of the gas fireplace and tv console area, both helping to define the space but allowing for great flow and entertaining. Open to the Great Room, you will find a spacious kitchen with white cabinetry, newer stainless steel appliances, granite countertops, coordinating backsplash and large kitchen island, complete with butcher block countertop, copper sink and second oven. Large formal Dining room off kitchen with beautiful mill work easily accommodates an oversized table, perfect for hosting all of your loved ones for the holidays and celebrations! Farmhouse style fixtures and lighting, gleaming hardwood floors and space for a large kitchen table are exactly what buyers want and need today, and this home has it all! First floor laundry, spacious powder room and bright and airy office space with vaulted ceilings, all painted in todays on trend colors round out the first floor! Continue upstairs to find hardwood floors throughout 5 generous - sized bedrooms, many with walk-in closets. The beautifully updated hallway bath with dual sinks and vaulted ceiling with skylight compliment the large bedrooms. Down the hall, you will find an expansive primary bedroom with gas fireplace that creates a cozy sitting area or perfect second office space. Large walk-in closet and bathroom with dual vanity, soaking tub and separate shower complete this primary ensuite! Full basement, partially finished, is a great space for kids to play and hang with friends and also includes incredible storage options. Step outside from the great room to the inviting backyard, completely fenced in, with impressive deck and retractable canopy along with a bonus screened in gazebo, making this the perfect spot to enjoy this coming spring and summer. You won't want to miss the opportunity to see this incredible, on trend home that offers so much functional space for your family and is minutes from parks, schools, shopping, interstate, trains, and more!
Location
State IL
County Du Page
Community Park, Tennis Court(S), Curbs, Sidewalks, Street Lights, Street Paved
Rooms
Basement Full
Interior
Interior Features Vaulted/Cathedral Ceilings, Skylight(s), Hardwood Floors, First Floor Laundry
Heating Natural Gas, Forced Air, Sep Heating Systems - 2+, Zoned
Cooling Central Air, Zoned
Fireplaces Number 2
Fireplaces Type Gas Log, Gas Starter
Fireplace Y
Appliance Range, Microwave, Dishwasher, High End Refrigerator, Disposal, Stainless Steel Appliance(s), Wine Refrigerator
Exterior
Exterior Feature Deck
Parking Features Attached
Garage Spaces 2.0
View Y/N true
Roof Type Asphalt
Building
Lot Description Fenced Yard, Landscaped
Story 2 Stories
Foundation Concrete Perimeter
Sewer Public Sewer
Water Lake Michigan
New Construction false
Schools
Elementary Schools Whittier Elementary School
Middle Schools Edison Middle School
High Schools Wheaton Warrenville South H S
School District 200, 200, 200
Others
HOA Fee Include None
Ownership Fee Simple
Special Listing Condition None
Read Less Info
Want to know what your home might be worth? Contact us for a FREE valuation!

Our team is ready to help you sell your home for the highest possible price ASAP
© 2024 Listings courtesy of MRED as distributed by MLS GRID. All Rights Reserved.
Bought with Tom Gaikowski • john greene, Realtor
"My job is to find and attract mastery-based agents to the office, protect the culture, and make sure everyone is happy! "






