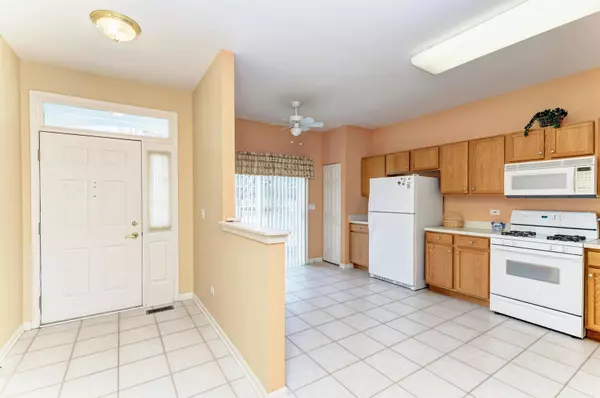$256,000
$250,000
2.4%For more information regarding the value of a property, please contact us for a free consultation.
2 Beds
2 Baths
1,288 SqFt
SOLD DATE : 04/19/2022
Key Details
Sold Price $256,000
Property Type Townhouse
Sub Type Townhouse-Ranch
Listing Status Sold
Purchase Type For Sale
Square Footage 1,288 sqft
Price per Sqft $198
Subdivision Carillon North
MLS Listing ID 11348992
Sold Date 04/19/22
Bedrooms 2
Full Baths 2
HOA Fees $290/mo
Year Built 2000
Annual Tax Amount $5,145
Tax Year 2020
Lot Dimensions COMMON
Property Description
IMMACULATE 2 BEDROOM TURNBERRY MODEL RANCH TOWNHOME IN MUCH SOUGHT-AFTER CARILLION NORTH ADULT 55 AND OLDER COMMUNITY IN PRISTINE CONDITION! OPEN FLOOR PLAN LIVING ROOM AND DINING ROOM COMBINED WITH GORGEOUS WOOD LAMINATE FLOORS, AND 9 FOOT CEILINGS, READY FOR ANY DESIGN SCHEME. CONTEMPORARY KITCHEN WITH CERAMIC TILE FLOORING, OAK WOOD CABINETS, REMOTE CEILING FAN, NEWER APPLIANCES, SEPARATE PANTRY, BREAKFAST EATING AREA AND AMPLE COUNTER SPACE. FULLY CARPETED 19X12 MASTER BEDROOM WITH PRIVATE BATHROOM WHICH INCLUDES EASY ACCESS TO TUB AND SHOWER. 2ND SPACIOUS GUEST BEDROOM WITH LARGE CLOSET AND REMOTE CEILING FAN. CENTER HALL LAUNDRY ROOM WITH STORAGE SHELVES AND WASHER AND DRYER THAT ALSO ARE STAYING WITH THE UNIT. 2 CAR ATTACHED GARAGE WITH ABUNDANT ROOM FOR STORAGE. BACK EXTERIOR PATIO WITH A GREAT VIEW OF THE POND, AND ALSO A FRONT EXTERIOR PRIVATE PATIO PERFECT FOR RELAXING ANYTIME. NEW ROOF IN 2021, NEW FURNANCE AND AC IN 2021, NEW WATER HEATER INSTALLED IN 2020, NEW INSULATION FOR THE ATTIC AND CRAWLSPACE IN 2020 AND NEW DRIVEWAY IN SUMMER OF 2020- THIS UNIT HAS IT ALL! SUBDIVISION AMENITIES INCLUDE EXERCISE ROOM, TENNIS COURTS, GOLF COURSE WITHIN SUBDIVISION AND AN INDOOR POOL- CLOSE TO PATHS FOR WALKING AND BIKING - EASY ACCESS TO CONVENIENT SHOPPING AND PUBLIC TRANSPORTATION. WONT LAST LONG! SCHEDULE YOUR SHOWING TODAY!
Location
State IL
County Lake
Rooms
Basement None
Interior
Interior Features Wood Laminate Floors, First Floor Bedroom, First Floor Laundry, First Floor Full Bath, Laundry Hook-Up in Unit, Dining Combo
Heating Natural Gas, Forced Air
Cooling Central Air
Fireplace N
Appliance Range, Microwave, Dishwasher, Refrigerator, Washer, Dryer, Disposal
Laundry In Unit
Exterior
Exterior Feature Patio, Storms/Screens, Cable Access
Parking Features Attached
Garage Spaces 2.0
Community Features Exercise Room, Golf Course, On Site Manager/Engineer, Sundeck, Indoor Pool, Tennis Court(s), Clubhouse
View Y/N true
Roof Type Asphalt
Building
Lot Description Common Grounds
Foundation Concrete Perimeter
Sewer Public Sewer
Water Public
New Construction false
Schools
School District 46, 46, 127
Others
Pets Allowed Cats OK, Dogs OK, Number Limit
HOA Fee Include Insurance, Security, Clubhouse, Exercise Facilities, Pool, Exterior Maintenance, Lawn Care, Snow Removal
Ownership Condo
Special Listing Condition None
Read Less Info
Want to know what your home might be worth? Contact us for a FREE valuation!

Our team is ready to help you sell your home for the highest possible price ASAP
© 2025 Listings courtesy of MRED as distributed by MLS GRID. All Rights Reserved.
Bought with Dariusz Chlopecki • Homesmart Connect LLC
"My job is to find and attract mastery-based agents to the office, protect the culture, and make sure everyone is happy! "






