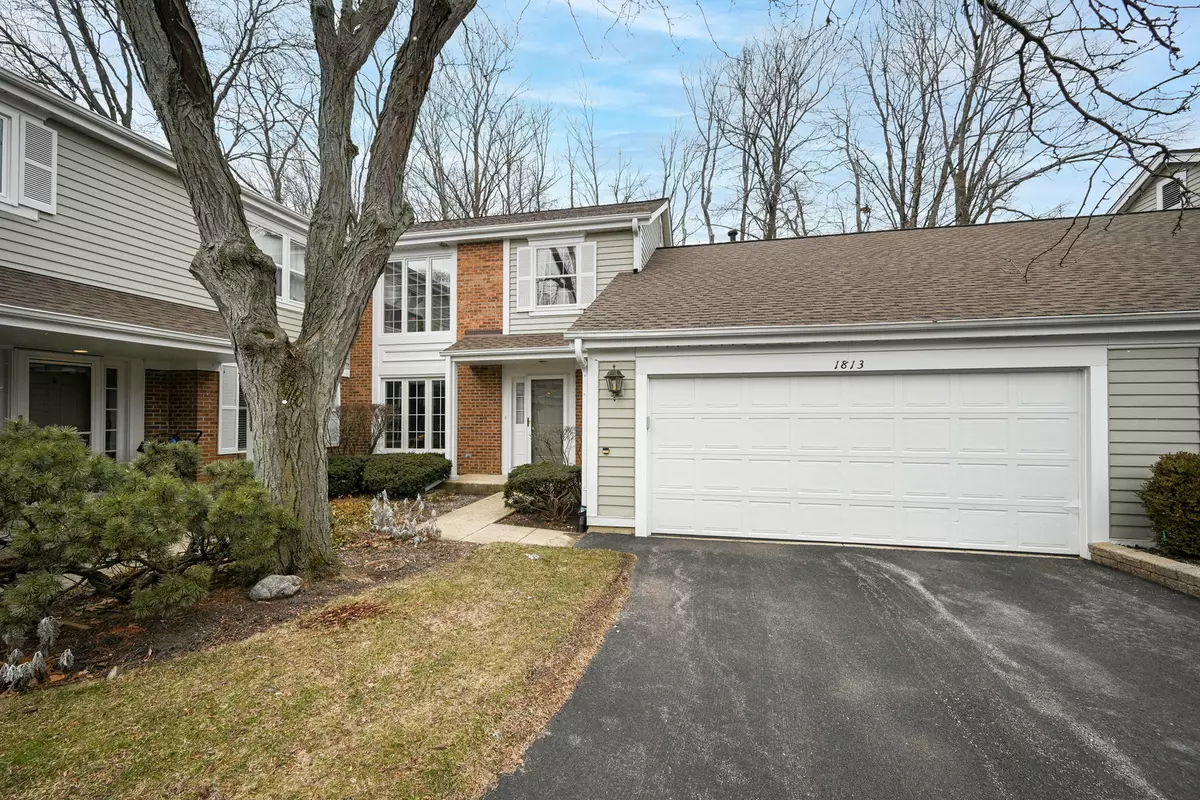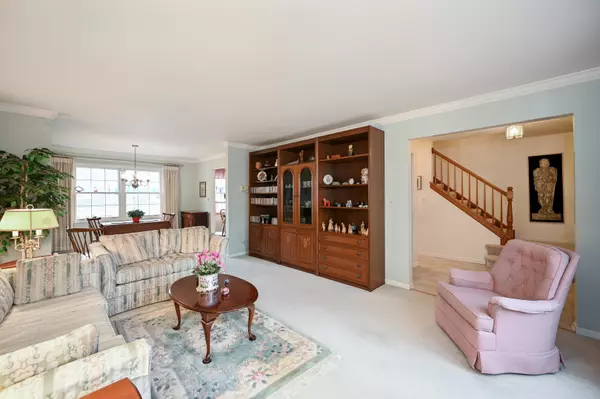$356,500
$364,900
2.3%For more information regarding the value of a property, please contact us for a free consultation.
3 Beds
2.5 Baths
2,030 SqFt
SOLD DATE : 05/05/2022
Key Details
Sold Price $356,500
Property Type Townhouse
Sub Type Townhouse-2 Story
Listing Status Sold
Purchase Type For Sale
Square Footage 2,030 sqft
Price per Sqft $175
Subdivision Adare Farms
MLS Listing ID 11320038
Sold Date 05/05/22
Bedrooms 3
Full Baths 2
Half Baths 1
HOA Fees $273/mo
Year Built 1983
Annual Tax Amount $7,298
Tax Year 2020
Lot Dimensions COMMON
Property Description
RARE find! Beautifully cared for St. Martyn model with first floor primary, 2 bedrooms on the second level, a 2 car attached garage and no basement!!! Wonderful layout with a living room (triple floor to ceiling windows), dining room AND family room! First floor bedroom features an updated full bath, double vanities, quartz counters, tub/shower combination and walk in closet. Unit is light and bright throughout with a spacious living and dining area. Family room features a vaulted ceiling, fireplace with brick surround, mantle, brick hearth, 2 skylights and sliding glass doors to a roomy back patio. Neutral carpeting, neutral paint and six panel doors throughout. Light and bright kitchen complete with corian counters, all the appliances, ceramic tile flooring and has room for a small table. Over sized walk in pantry, half bath and a large laundry and utility room. 2nd level features 2 bedrooms and a full bath - perfect set up for visiting relatives or friends. One bedroom has a walk-in closet and vanity area the other large bedroom features TWO closets! Excellent storage options with the crawl space, garage space and two walk-in closets. Wonderful location in Adare - surrounded by mature trees. Easy access to downtown Wheaton, train, restaurants and shopping.
Location
State IL
County Du Page
Rooms
Basement None
Interior
Interior Features Vaulted/Cathedral Ceilings, Skylight(s), First Floor Bedroom, First Floor Laundry, First Floor Full Bath, Laundry Hook-Up in Unit, Walk-In Closet(s)
Heating Natural Gas, Forced Air
Cooling Central Air
Fireplaces Number 1
Fireplace Y
Appliance Range, Dishwasher, Refrigerator, Freezer, Washer, Dryer, Disposal
Laundry In Unit
Exterior
Exterior Feature Patio
Parking Features Attached
Garage Spaces 2.0
View Y/N true
Roof Type Asphalt
Building
Foundation Concrete Perimeter
Sewer Public Sewer
Water Lake Michigan
New Construction false
Schools
Elementary Schools Madison Elementary School
Middle Schools Edison Middle School
High Schools Wheaton Warrenville South H S
School District 200, 200, 200
Others
Pets Allowed Cats OK, Dogs OK
HOA Fee Include Insurance, Exterior Maintenance, Lawn Care, Snow Removal
Ownership Condo
Special Listing Condition None
Read Less Info
Want to know what your home might be worth? Contact us for a FREE valuation!

Our team is ready to help you sell your home for the highest possible price ASAP
© 2024 Listings courtesy of MRED as distributed by MLS GRID. All Rights Reserved.
Bought with Cynthia Buchholz • Berkshire Hathaway HomeServices Chicago
"My job is to find and attract mastery-based agents to the office, protect the culture, and make sure everyone is happy! "






