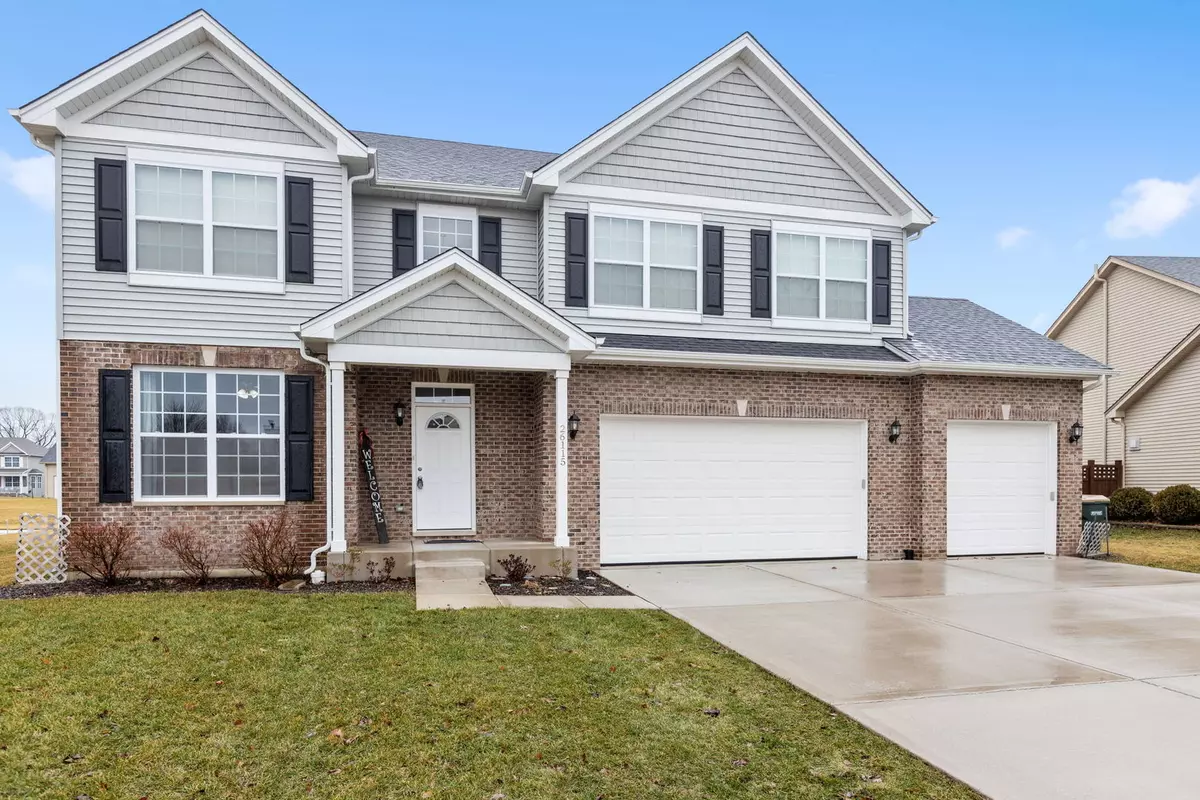$440,000
$435,000
1.1%For more information regarding the value of a property, please contact us for a free consultation.
5 Beds
3.5 Baths
2,789 SqFt
SOLD DATE : 05/06/2022
Key Details
Sold Price $440,000
Property Type Single Family Home
Sub Type Detached Single
Listing Status Sold
Purchase Type For Sale
Square Footage 2,789 sqft
Price per Sqft $157
Subdivision Ravine Woods
MLS Listing ID 11331094
Sold Date 05/06/22
Bedrooms 5
Full Baths 3
Half Baths 1
Year Built 2017
Annual Tax Amount $8,015
Tax Year 2020
Lot Size 0.270 Acres
Lot Dimensions 78.2 X 150.5 X 77.5 X 150.1
Property Description
Welcome home! Better than new, only five years old, original owner has lovingly cared for this home and every thing has been done for you. Gleaming hardwood floors and two story entry greet you as you enter this immaculate and neutrally decorated home. First floor has 9 foot ceilings. Right off the entry is a large home office, with a ceiling fan and barn doors for privacy. Just past the entry and office, is a powder room. The back of the home is open concept with kitchen and family room combo. The Kitchen is huge with a large island/breakfast bar, granite counters, stainless steel appliances and plenty of room for a large table. You will love the staggered upgraded cabinetry. Sliding glass door in kitchen opens to a beautiful paver patio that has two firepits. One is wood burning, the other is natural gas. There is also a dedicated natural gas line for your grill. There is also an area in the backyard designated for a vegetable garden. Back inside there is a large pantry and mud/laundry room off the kitchen. Up the wide stair case you will find a primary suite with double doors, big walk in closet, large shower with seat. The other 3 upstairs bedrooms are ample and all have ceiling fans. Upstairs hall bath has double sink and a door separating the sinks from toilet and shower. The loft serves as another sitting area. If that's not enough space, just wait until you see the finished basement. The fifth bedroom is set up as a possible in-law suite. There is a recreation area, 2nd family room with partial kitchen( fridge, counter and cabinets), a gas start fire place, and an exercise room. The whole house has coax cable run for internet. In the 3 car garage you will find an extra electric line run between the electric box and the garage in case you want to add electric to the garage. This home has so much to offer, you will not be disappointed. Channahon Dist. 17 K-8 and Minooka H.S. Dist. 111. No HOA!!!!
Location
State IL
County Will
Community Curbs, Sidewalks, Street Lights, Street Paved
Rooms
Basement Full
Interior
Interior Features Hardwood Floors, Wood Laminate Floors, In-Law Arrangement, First Floor Laundry, Walk-In Closet(s), Ceiling - 9 Foot
Heating Natural Gas, Forced Air
Cooling Central Air
Fireplaces Number 2
Fireplaces Type Electric, Gas Log, Gas Starter
Fireplace Y
Appliance Range, Microwave, Dishwasher, Disposal, Water Softener Owned
Exterior
Exterior Feature Patio, Storms/Screens, Fire Pit
Parking Features Detached
Garage Spaces 3.0
View Y/N true
Roof Type Asphalt
Building
Story 2 Stories
Foundation Concrete Perimeter
Sewer Public Sewer
Water Public
New Construction false
Schools
High Schools Minooka Community High School
School District 17, 17, 111
Others
HOA Fee Include None
Ownership Fee Simple
Special Listing Condition None
Read Less Info
Want to know what your home might be worth? Contact us for a FREE valuation!

Our team is ready to help you sell your home for the highest possible price ASAP
© 2024 Listings courtesy of MRED as distributed by MLS GRID. All Rights Reserved.
Bought with Tom Wawczak • Century 21 Coleman-Hornsby
"My job is to find and attract mastery-based agents to the office, protect the culture, and make sure everyone is happy! "






