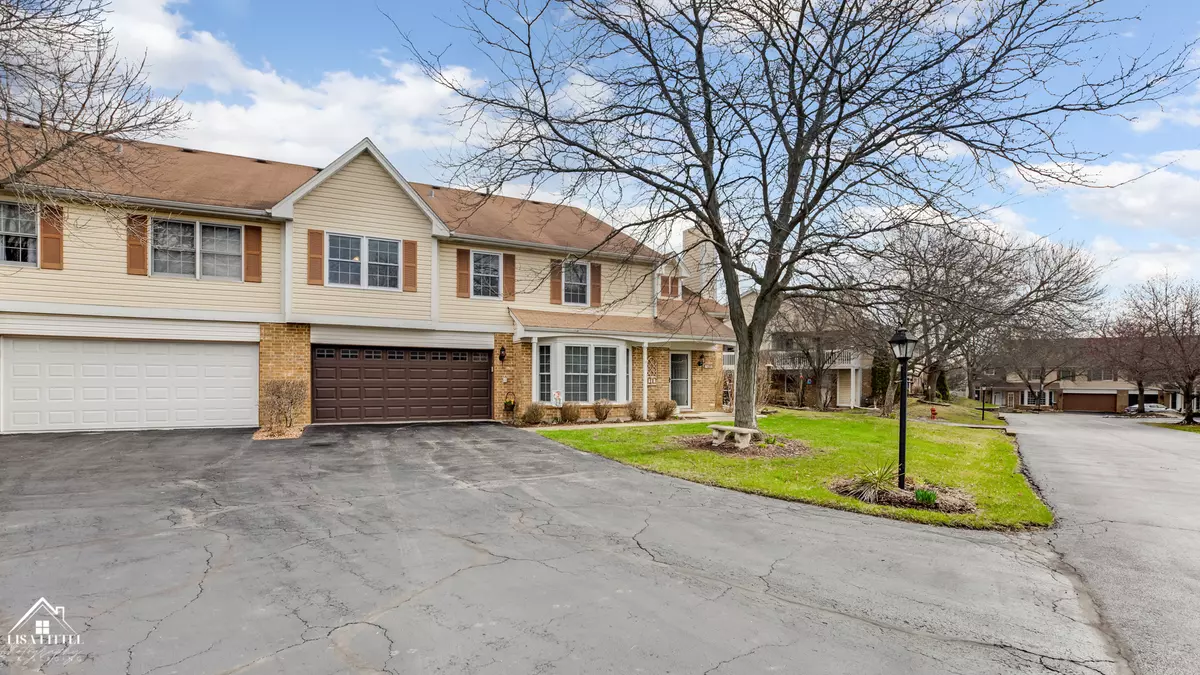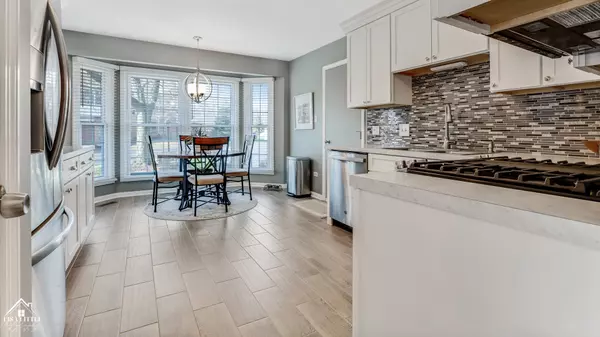$290,000
$279,900
3.6%For more information regarding the value of a property, please contact us for a free consultation.
3 Beds
1.5 Baths
1,604 SqFt
SOLD DATE : 05/09/2022
Key Details
Sold Price $290,000
Property Type Townhouse
Sub Type Townhouse-2 Story
Listing Status Sold
Purchase Type For Sale
Square Footage 1,604 sqft
Price per Sqft $180
Subdivision Cambridge
MLS Listing ID 11368272
Sold Date 05/09/22
Bedrooms 3
Full Baths 1
Half Baths 1
HOA Fees $230/mo
Year Built 1994
Annual Tax Amount $4,702
Tax Year 2020
Lot Dimensions 36X61
Property Description
Move-in ready end unit. Contemporary updating throughout. Kitchen remodel 2021. New windows plus fresh paint and carpeting too. Spacious 3 bedroom unit with loft. Large primary bedroom with a walk-in closet. Large shared primary bathroom offers a walk-in shower and a separate tub. The vaulted ceiling allows you to overlook the living room and fireplace. Sliding doors invite you to the outdoor patio area. Additional features include formal dining room, an eat-in kitchen with bay window and second floor laundry. Lots of storage in this home plus an extra deep garage. Furnace 2014 and water heater 2013. Walk to middle school and close to expressways, shopping and restaurants.
Location
State IL
County Will
Rooms
Basement None
Interior
Interior Features Vaulted/Cathedral Ceilings, Second Floor Laundry, Laundry Hook-Up in Unit, Storage, Walk-In Closet(s), Some Carpeting, Some Window Treatmnt, Drapes/Blinds, Separate Dining Room
Heating Natural Gas, Forced Air
Cooling Central Air
Fireplaces Number 1
Fireplaces Type Gas Log
Fireplace Y
Appliance Range, Microwave, Dishwasher, Washer, Dryer, Disposal
Laundry Gas Dryer Hookup, In Unit
Exterior
Exterior Feature Patio, End Unit
Parking Features Attached
Garage Spaces 2.0
View Y/N true
Roof Type Asphalt
Building
Lot Description Common Grounds, Mature Trees
Foundation Concrete Perimeter
Sewer Public Sewer
Water Lake Michigan
New Construction false
Schools
Elementary Schools Mokena Intermediate School
Middle Schools Mokena Junior High School
High Schools Lincoln-Way Central High School
School District 159, 159, 210
Others
Pets Allowed Cats OK, Dogs OK, Number Limit
HOA Fee Include Insurance, Exterior Maintenance, Lawn Care, Snow Removal
Ownership Fee Simple w/ HO Assn.
Special Listing Condition None
Read Less Info
Want to know what your home might be worth? Contact us for a FREE valuation!

Our team is ready to help you sell your home for the highest possible price ASAP
© 2024 Listings courtesy of MRED as distributed by MLS GRID. All Rights Reserved.
Bought with Adriana Venegas-Garza • BCool Homes Inc
"My job is to find and attract mastery-based agents to the office, protect the culture, and make sure everyone is happy! "






