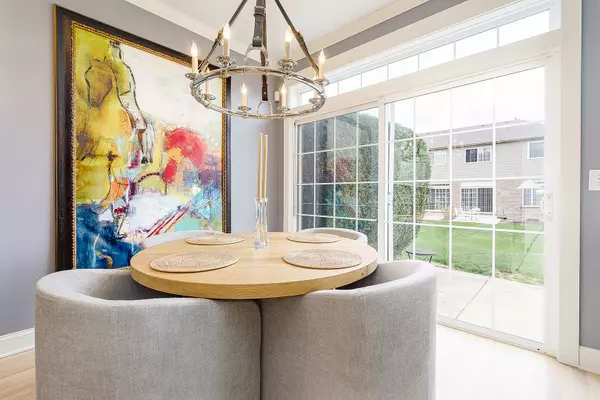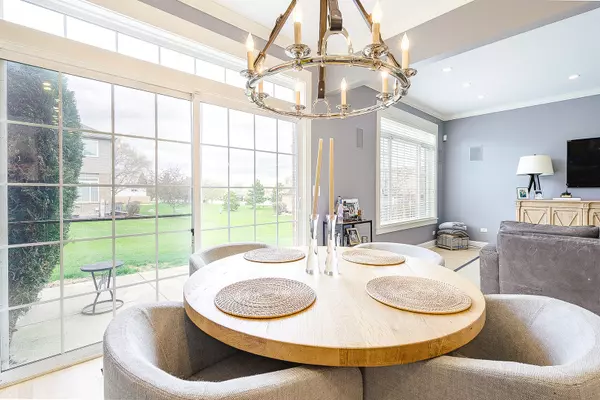$332,000
$309,900
7.1%For more information regarding the value of a property, please contact us for a free consultation.
3 Beds
2.5 Baths
1,648 SqFt
SOLD DATE : 05/27/2022
Key Details
Sold Price $332,000
Property Type Townhouse
Sub Type Townhouse-2 Story
Listing Status Sold
Purchase Type For Sale
Square Footage 1,648 sqft
Price per Sqft $201
Subdivision Manchester Cove
MLS Listing ID 11386034
Sold Date 05/27/22
Bedrooms 3
Full Baths 2
Half Baths 1
HOA Fees $199/mo
Year Built 2003
Annual Tax Amount $5,923
Tax Year 2020
Lot Dimensions COMMON
Property Description
This stunning & beautifully remodeled 3 bedroom, 2 1/2 bath end unit townhouse boasts attention to detail, quality, upscale amenities throughout & features: Spacious living room adorned by crown molding, oversized trim, gleaming hardwood flooring & recessed lighting; Updated kitchen that features white cabinets with crown molding, subway tile, stainless steel appliances & pantry; Dining area with door to patio overlooking the yard; Powder room with raised, granite vanity; Large master suite that offers double closets & private, luxury bath with double raised vanity, wood-look ceramic tile, oversized shower with subway tile; The finished basement boasts a family room with surround sound, laminate flooring plus beautiful granite bar (great for entertaining); Upgraded lighting fixtures; Attached, heated 2 car garage. New roof & driveway. MULTIPLE OFFERS, HIGHEST & BEST REQUESTED.
Location
State IL
County Will
Rooms
Basement Full
Interior
Interior Features Bar-Wet, Hardwood Floors, Theatre Room, Storage
Heating Natural Gas, Forced Air
Cooling Central Air
Fireplace N
Appliance Range, Microwave, Dishwasher, Refrigerator, Washer, Dryer, Stainless Steel Appliance(s)
Exterior
Exterior Feature Patio, End Unit
Parking Features Attached
Garage Spaces 2.0
View Y/N true
Building
Foundation Concrete Perimeter
Sewer Public Sewer
Water Lake Michigan
New Construction false
Schools
School District 159, 159, 210
Others
Pets Allowed Cats OK, Dogs OK
HOA Fee Include Insurance, Exterior Maintenance, Lawn Care, Snow Removal
Ownership Condo
Special Listing Condition None
Read Less Info
Want to know what your home might be worth? Contact us for a FREE valuation!

Our team is ready to help you sell your home for the highest possible price ASAP
© 2024 Listings courtesy of MRED as distributed by MLS GRID. All Rights Reserved.
Bought with Fabio Brancati • @properties Christie's International Real Estate
"My job is to find and attract mastery-based agents to the office, protect the culture, and make sure everyone is happy! "






