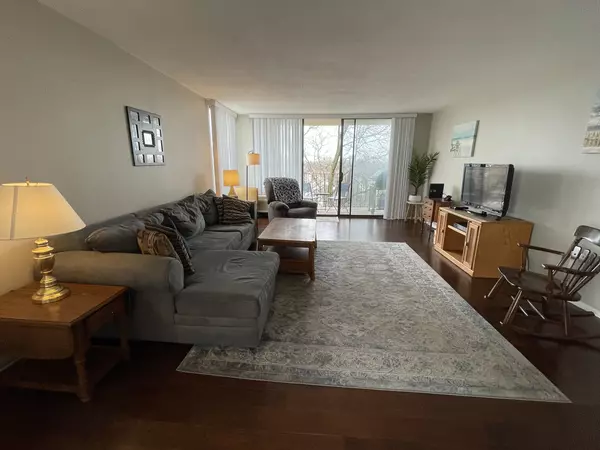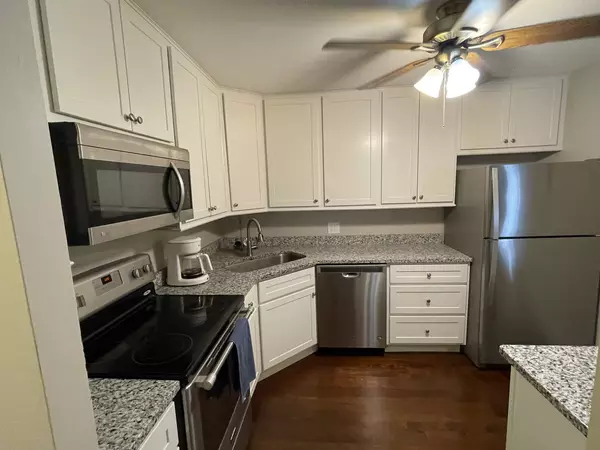$186,000
$169,000
10.1%For more information regarding the value of a property, please contact us for a free consultation.
2 Beds
2 Baths
1,186 SqFt
SOLD DATE : 06/01/2022
Key Details
Sold Price $186,000
Property Type Condo
Sub Type Condo
Listing Status Sold
Purchase Type For Sale
Square Footage 1,186 sqft
Price per Sqft $156
Subdivision St Regis
MLS Listing ID 11384486
Sold Date 06/01/22
Bedrooms 2
Full Baths 2
HOA Fees $578/mo
Year Built 1978
Annual Tax Amount $3,084
Tax Year 2020
Lot Dimensions CONDO
Property Description
Stunning. Amazing. Beautiful. Completely updated End Unit condo with Extra Sun Splashed living room and dining room with bonus windows that only end units have. This 5th Floor corner unit has endless views in multiple directions. Boasting a bigger kitchen with Newer hiboy 42" shaker white cabinets, newer stainless appliances, 16 gauge chef grade stainless sink, thick granite counters throughout, pantry, opened Wall to the living room, seating 2 stools, Fanlight kit and engineered Brazilian Cherrywood flooring throughout. Your Large 20 X 15 living room opens with Big 8' Sliding glass doors to your 12' Veranda with Sun Rising Eastern exposure, BBQs are in season, newer highboy steel railings, Plenty of room for a French bistro table, chairs, candlelight, wine, and dinner for two ~ Your dining room will handle those holiday dinners with plenty of room, Both bathrooms have been completely updated with quality all ceramic flooring and bathtub surrounds, corner stays for your shampoo and soap, The master has a 60" vanity top with a thick Granite topper, stainless faucet and looks fabulous. There is a huge walk in closet for the master bedroom that appears to be 8' deep, "wow" In unit, laundry hook up in hall closet. Heated garage parking space #5F & Storage locker 5F. Elevator building. Close to shopping, entertainment, and expressway access. Assessments include internet access and cable TV from Comcast. Access to clubhouse and outdoor inground pool. Lots of outside parking for guests. Two A/C units were replaced; this one won't last long with the list of updates that reads like the "who's who" of condo renovation.... Cheers !
Location
State IL
County Du Page
Rooms
Basement None
Interior
Interior Features Wood Laminate Floors, Laundry Hook-Up in Unit
Heating Electric
Cooling Window/Wall Units - 3+
Fireplace N
Appliance Microwave, Dishwasher, Refrigerator, Disposal, Stainless Steel Appliance(s)
Exterior
Exterior Feature Balcony, End Unit
Parking Features Attached
Garage Spaces 1.0
Community Features Coin Laundry, Elevator(s), Storage, Party Room, Pool, Security Door Lock(s)
View Y/N true
Roof Type Rubber
Building
Foundation Concrete Perimeter
Sewer Public Sewer
Water Lake Michigan, Public
New Construction false
Schools
Elementary Schools Manor Hill Elementary School
Middle Schools Glenn Westlake Middle School
High Schools Glenbard East High School
School District 44, 44, 87
Others
Pets Allowed Cats OK
HOA Fee Include Water, Parking, Insurance, TV/Cable, Clubhouse, Pool, Exterior Maintenance, Lawn Care, Scavenger, Snow Removal, Internet
Ownership Condo
Special Listing Condition None
Read Less Info
Want to know what your home might be worth? Contact us for a FREE valuation!

Our team is ready to help you sell your home for the highest possible price ASAP
© 2024 Listings courtesy of MRED as distributed by MLS GRID. All Rights Reserved.
Bought with Tamika Collins • Charles Rutenberg Realty of IL
"My job is to find and attract mastery-based agents to the office, protect the culture, and make sure everyone is happy! "






