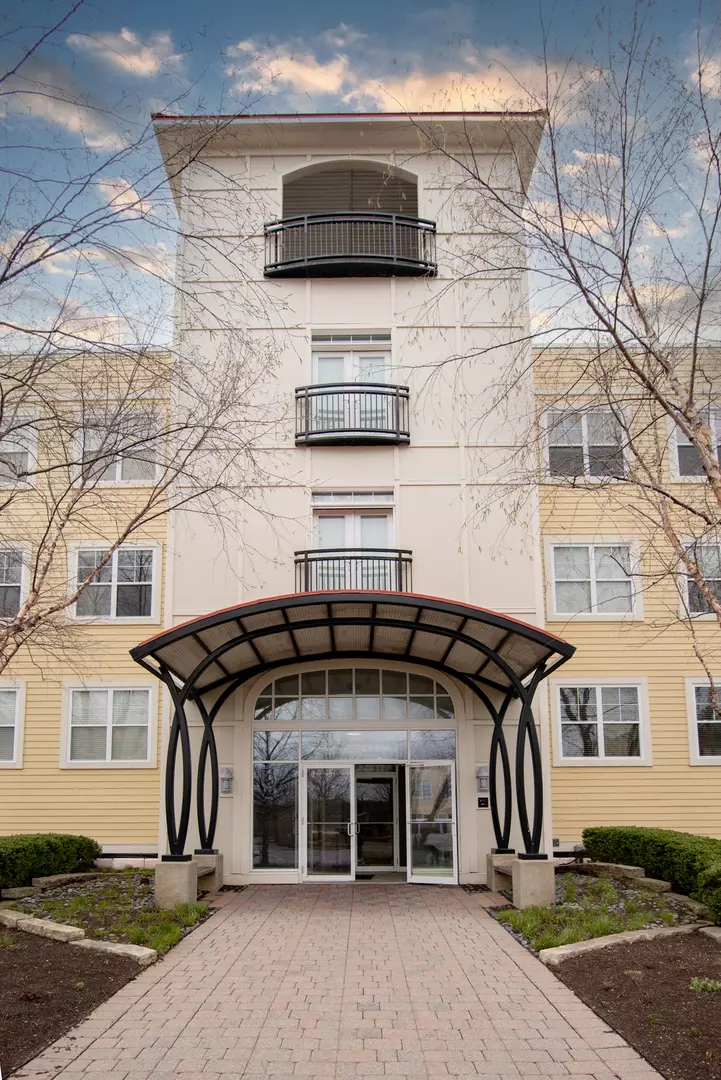$220,000
$220,000
For more information regarding the value of a property, please contact us for a free consultation.
2 Beds
2 Baths
1,591 SqFt
SOLD DATE : 06/02/2022
Key Details
Sold Price $220,000
Property Type Condo
Sub Type Condo
Listing Status Sold
Purchase Type For Sale
Square Footage 1,591 sqft
Price per Sqft $138
Subdivision Station Square At Prairie Crossing
MLS Listing ID 11381876
Sold Date 06/02/22
Bedrooms 2
Full Baths 2
HOA Fees $700/mo
Year Built 2007
Annual Tax Amount $4,928
Tax Year 2020
Lot Dimensions COMMON
Property Description
Snowbird owner! Very gently lived in for part of the year- first floor Goldfinch model 2 bed 2 bath 1591 sq feet. 2 very large bedrooms both with direct access to a full bath. Main bedroom has huge walk in closet. Large corner balcony. South and east facing unit is light and bright and has 2 convenient parking spaces/storage areas near the door/elevator in the heated underground garage. Neutral paint and new high end stain resistant carpet installed in 2020. Sunny kitchen with large window, 42inch cabinets and corian counters, pantry, lots of countertop and cooking space. Living room/dining area combo with many windows, bedrooms are at opposite ends of unit giving plenty of privacy. Clean and bright! Modern country living in amenity filled neighborhood of Prairie Crossing with none of the outside maintenance! Easy Metra access to downtown/O'hare, the train station is literally across the street! Enjoy the private lake, beach, tennis, fitness center, and miles of private paths that hook up to regional/forest preserve trails. On site organic farm that offers community shares of eggs/fruit/veggies. Community garden plots available too! Condo owners have access to all the neighborhood perks. Seller will consider selling the unit fully or partially furnished. New washer/dryer and furnace 2021 LEED_H certified building!
Location
State IL
County Lake
Rooms
Basement None
Interior
Interior Features Elevator, Laundry Hook-Up in Unit, Storage, Walk-In Closet(s)
Heating Natural Gas, Forced Air, Indv Controls
Cooling Central Air
Fireplace N
Appliance Range, Microwave, Dishwasher, Refrigerator, Washer, Dryer, Disposal
Laundry In Unit
Exterior
Exterior Feature End Unit
Parking Features Attached
Garage Spaces 2.0
Community Features Bike Room/Bike Trails, Elevator(s), Exercise Room, Storage, Tennis Court(s), Intercom, Patio, School Bus
View Y/N true
Building
Lot Description Common Grounds
Foundation Concrete Perimeter
Sewer Public Sewer
Water Lake Michigan
New Construction false
Schools
Elementary Schools Fremont Elementary School
Middle Schools Fremont Middle School
High Schools Grayslake Central High School
School District 79, 79, 127
Others
Pets Allowed Cats OK, Dogs OK
HOA Fee Include Parking, Insurance, Security, Clubhouse, Exercise Facilities, Exterior Maintenance, Lawn Care, Scavenger, Snow Removal
Ownership Condo
Special Listing Condition None
Read Less Info
Want to know what your home might be worth? Contact us for a FREE valuation!

Our team is ready to help you sell your home for the highest possible price ASAP
© 2024 Listings courtesy of MRED as distributed by MLS GRID. All Rights Reserved.
Bought with Jim Starwalt • Better Homes and Gardens Real Estate Star Homes
"My job is to find and attract mastery-based agents to the office, protect the culture, and make sure everyone is happy! "






