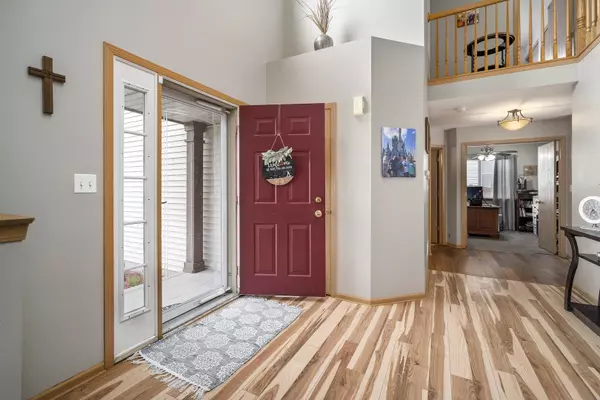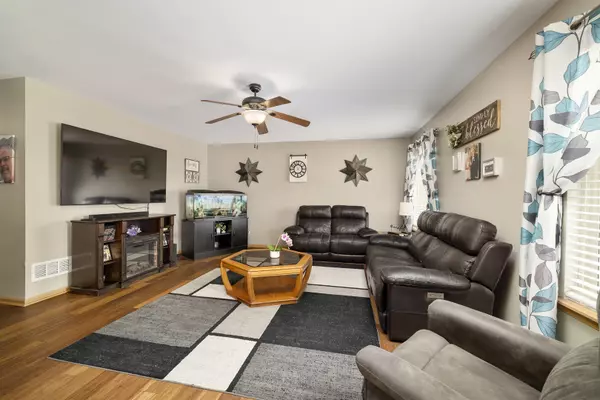$375,000
$365,000
2.7%For more information regarding the value of a property, please contact us for a free consultation.
5 Beds
3.5 Baths
3,910 SqFt
SOLD DATE : 06/10/2022
Key Details
Sold Price $375,000
Property Type Single Family Home
Sub Type Detached Single
Listing Status Sold
Purchase Type For Sale
Square Footage 3,910 sqft
Price per Sqft $95
Subdivision Amberleigh Estates
MLS Listing ID 11369933
Sold Date 06/10/22
Style Traditional
Bedrooms 5
Full Baths 3
Half Baths 1
HOA Fees $12/ann
Year Built 2005
Annual Tax Amount $7,316
Tax Year 2020
Lot Size 10,454 Sqft
Lot Dimensions 71 X 143 X 71 X 144
Property Description
Situated on a generous fenced lot in Amberleigh Estates, backing up to open green spaces, this 5 Bedroom, 3.5 Bath two story home is ready for your summer entertaining with its large 2 year new back deck and 18 x 33 above ground pool! On a quiet, looped street, you'll be just steps from a walking/biking trail and appreciate that your driveway (leading to a stunning new garage door with opener) and front sidewalk were brand new in May 2021. The home also boasts a 6 year new roof! The covered front entry door with dual sidelights welcomes you into the home's spacious and finely detailed living areas. The main level reveals gleaming wood laminate flooring, a two story Foyer with art niche and staircase just screaming for a bride's or prom day entrance! Vaulted ceilings and upgraded lighting enhances many rooms including the dream Kitchen with abundant cabinets including double pantry, stainless appliances (dishwasher & oven new in 2021), plenty of counter space and HUGE centering breakfast bar island. The carpeted 1st floor Office has a walk in closet so could be used as Bedroom. There is also a 1st floor Powder Room and separate Laundry Room with w/d hookups and tile flooring. The Upper Level houses 4 carpeted Bedrooms including the Master with Ensuite Bath, 3 Guest Bedrooms and a shared full hall Bath. There's also access on this level to pull down stairs to attic storage. As if this wasn't all enough, the finished Basement provides a Living/Rec Room, 2nd Kitchen, 5th Bedroom and a full Bath. The furnace, A/C and water heater were all replaced in 2017/2018. If you're looking for a great location, spacious/flowing/well detailed interiors and a generous outdoor entertaining area then look no further, you are home!
Location
State IL
County Grundy
Community Park, Lake, Sidewalks, Street Lights, Street Paved
Rooms
Basement Full
Interior
Interior Features Vaulted/Cathedral Ceilings, Wood Laminate Floors, First Floor Bedroom, First Floor Laundry, Built-in Features, Walk-In Closet(s)
Heating Natural Gas
Cooling Central Air
Fireplace N
Appliance Double Oven, Range, Microwave, Dishwasher, Refrigerator, Disposal, Stainless Steel Appliance(s), Cooktop
Exterior
Exterior Feature Deck, Porch, Dog Run, Above Ground Pool, Storms/Screens
Parking Features Attached
Garage Spaces 2.0
Pool above ground pool
View Y/N true
Roof Type Asphalt
Building
Story 2 Stories
Foundation Concrete Perimeter
Sewer Public Sewer
Water Public
New Construction false
Schools
School District 201, 201, 111
Others
HOA Fee Include Other
Ownership Fee Simple w/ HO Assn.
Special Listing Condition None
Read Less Info
Want to know what your home might be worth? Contact us for a FREE valuation!

Our team is ready to help you sell your home for the highest possible price ASAP
© 2024 Listings courtesy of MRED as distributed by MLS GRID. All Rights Reserved.
Bought with Michele Kosel • Sun Realty Group, LLC
"My job is to find and attract mastery-based agents to the office, protect the culture, and make sure everyone is happy! "






