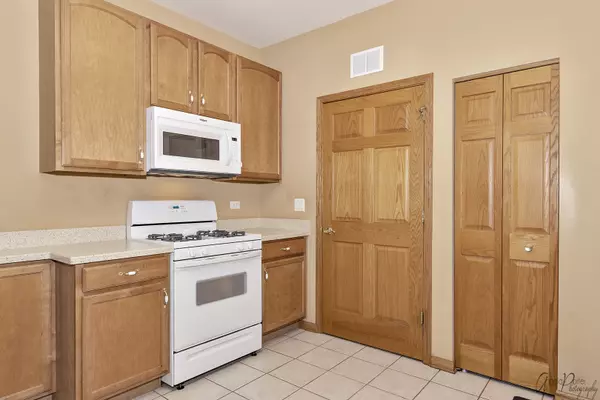$255,000
$249,000
2.4%For more information regarding the value of a property, please contact us for a free consultation.
2 Beds
2 Baths
1,578 SqFt
SOLD DATE : 06/10/2022
Key Details
Sold Price $255,000
Property Type Townhouse
Sub Type Townhouse-Ranch
Listing Status Sold
Purchase Type For Sale
Square Footage 1,578 sqft
Price per Sqft $161
Subdivision Carillon North
MLS Listing ID 11410275
Sold Date 06/10/22
Bedrooms 2
Full Baths 2
HOA Fees $290/mo
Year Built 2002
Annual Tax Amount $4,426
Tax Year 2021
Lot Dimensions 42.4 X 88.1
Property Description
Meticulously Cared For, End Unit Ranch in desirable Carillon North, an Active Over 55 Community ~ Savor Cooking in this Beautiful Kitchen with a Large Eat-In Area, Corian Countertops, an Abundance of Cabinets and Elegant Lighting ~ Family Room leads to Charming Patio with Sunlight Retractable Awning. This Backyard Oasis is the perfect place to Sit and Enjoy a Cup of Coffee in the Morning ~ Living and Dining Rooms are open and bright ~ Custom Drapery throughout ~ Master Bedroom Suite with Walk-In Closet and Private Bath makes for a Delightful Retreat ~ Stunning 6 Panel Oak Doors ~ First Floor Laundry ~ Two Car Garage ~ New Roof in 2020 ~ Subdivision has a Beautiful Clubhouse with an In-Door Heater Pool, Exercise Room, Library, Computer Room, and Billiard Room ~ There is Craft Room were Residence meet to work on Quilting and Painting ~ Fabulous Location! The Grayslake Golf Course runs through the center of the subdivision and The Rollins Savanna is close by ~ A short drive to Grayslake Shops, Restaurants, Festivities, Nightlife, and Farmers Market ~ This and Much More!
Location
State IL
County Lake
Rooms
Basement None
Interior
Interior Features Vaulted/Cathedral Ceilings, First Floor Bedroom, First Floor Laundry, First Floor Full Bath, Laundry Hook-Up in Unit, Walk-In Closet(s)
Heating Natural Gas, Forced Air
Cooling Central Air
Fireplace N
Appliance Double Oven, Microwave, Dishwasher, Refrigerator, Washer, Dryer
Laundry Laundry Closet
Exterior
Exterior Feature Patio, End Unit
Parking Features Attached
Garage Spaces 2.0
Community Features Health Club, Party Room, Sundeck, Receiving Room, Tennis Court(s), Spa/Hot Tub, Clubhouse, In Ground Pool, Patio, Private Indoor Pool
View Y/N true
Roof Type Asphalt
Building
Lot Description Mature Trees, Garden, Sidewalks, Streetlights
Foundation Concrete Perimeter
Sewer Public Sewer
Water Lake Michigan
New Construction false
Schools
Elementary Schools Avon Center Elementary School
Middle Schools Grayslake Middle School
High Schools Grayslake North High School
School District 46, 46, 127
Others
Pets Allowed Cats OK, Dogs OK
HOA Fee Include Insurance, Clubhouse, Exercise Facilities, Pool, Exterior Maintenance, Lawn Care, Scavenger, Snow Removal
Ownership Fee Simple w/ HO Assn.
Special Listing Condition None
Read Less Info
Want to know what your home might be worth? Contact us for a FREE valuation!

Our team is ready to help you sell your home for the highest possible price ASAP
© 2025 Listings courtesy of MRED as distributed by MLS GRID. All Rights Reserved.
Bought with Inna Gashpar • Compass
"My job is to find and attract mastery-based agents to the office, protect the culture, and make sure everyone is happy! "






