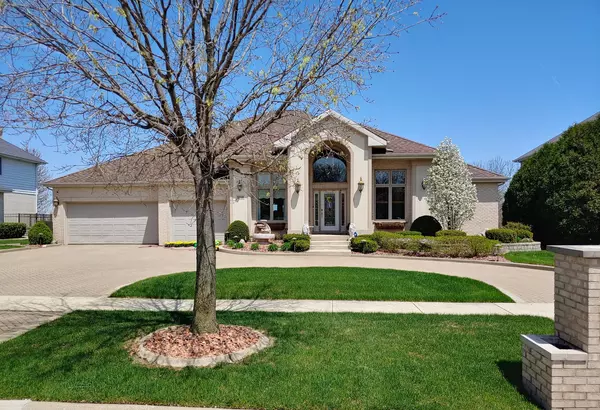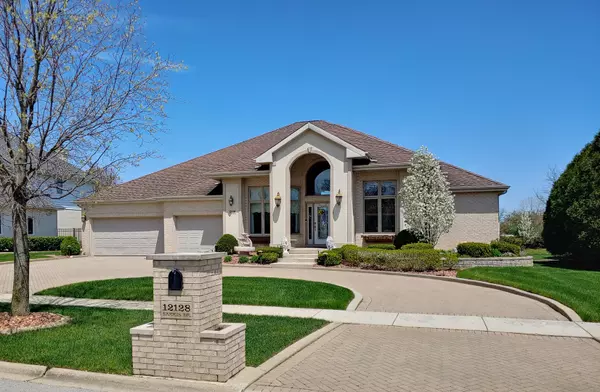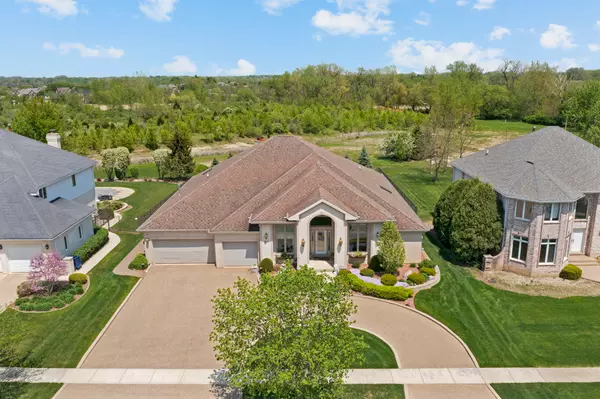$735,000
$729,000
0.8%For more information regarding the value of a property, please contact us for a free consultation.
4 Beds
3.5 Baths
6,087 SqFt
SOLD DATE : 06/16/2022
Key Details
Sold Price $735,000
Property Type Single Family Home
Sub Type Detached Single
Listing Status Sold
Purchase Type For Sale
Square Footage 6,087 sqft
Price per Sqft $120
Subdivision Sarkis Estates
MLS Listing ID 11396470
Sold Date 06/16/22
Style Ranch
Bedrooms 4
Full Baths 3
Half Baths 1
Year Built 2006
Annual Tax Amount $14,311
Tax Year 2020
Lot Dimensions 90 X 170
Property Description
Spetacular 4 bedroom 3.5 bath ranch with plus Loft in excellent location of Mokena! Dramatic entry includes upscale front door & sidelights, Palladium window and open staircase to the loft! Gorgeous formal dining room with elevated ceiling, hardwood floor and open squared off entryway! Incredible two-story great room with hardwood floor, brick fireplace, Palladium windows, ceiling fan and French door out to the veranda! Enormous kitchen with soaring beamed ceiling, dual oversized skylights, brick fireplace, tons of windows, stainless steel appliances including double oven, auto turn on under cabinet lighting, center island with quartz top, 5 burner stove top with downdraft, subway tile, ceiling fan, incredible pantry with custom built doors/shelving for spices and service door out to the veranda! Wow! Hardwood entry into the primary suite with double tray ceiling, French doors out to The Veranda and dual walk-in closets! Primary bath Suite with raised vanity, granite tops, sit down shower and whirlpool! Two additional main-level bedrooms both with hardwood floor, ceiling fans and walk-in closets! Additional main level full bath with raised vanity, granite top and skylight! Much desired main level study with hardwood floor, elevated ceiling and oversized windows with transom! Fabulous second level Loft with walk-in closet (could be converted to a bedroom) and recessed lighting! Unbelievable open basement space includes recreation area with fireplace, fabulous bar with quartz top, custom cabinetry, built-in wine/cooler fridge, custom mirror with unique changeable lighting, multiple game areas, 4th bedroom, full bath, recessed lighting, above grade windows for light, tons of storage! Main level laundry room with cabinets! Unbelievable veranda off the back of the house includes paver floor and concrete pillars/newels! Professional landscape including circular brick driveway, sprinkler system, nightscape and paver walk ways! High-efficiency furnace! Central Vacuum system! Tankless water heater! Mokena deduct meter! Whole house generator 2021! High end Remy Halo whole house air purifier 2019! Power humidifier 2021! Three car heated garage with the epoxy floor and insulated doors! Security system with cameras! Pella Windows and doors! White two panel doors and trim! Brick mailbox and more!
Location
State IL
County Will
Community Curbs, Sidewalks, Street Lights, Street Paved
Rooms
Basement Full
Interior
Interior Features Vaulted/Cathedral Ceilings, Skylight(s), Hardwood Floors, First Floor Bedroom, First Floor Laundry, First Floor Full Bath
Heating Natural Gas, Forced Air
Cooling Central Air
Fireplaces Number 1
Fireplaces Type Double Sided, Gas Log
Fireplace Y
Appliance Double Oven, Microwave, Dishwasher, Refrigerator, Stainless Steel Appliance(s)
Laundry Gas Dryer Hookup, In Unit, Sink
Exterior
Exterior Feature Porch, Brick Paver Patio, Storms/Screens
Parking Features Attached
Garage Spaces 3.0
View Y/N true
Roof Type Asphalt
Building
Lot Description Landscaped
Story 1 Story
Foundation Concrete Perimeter
Sewer Public Sewer
Water Lake Michigan
New Construction false
Schools
School District 122, 122, 210
Others
HOA Fee Include None
Ownership Fee Simple
Special Listing Condition None
Read Less Info
Want to know what your home might be worth? Contact us for a FREE valuation!

Our team is ready to help you sell your home for the highest possible price ASAP
© 2024 Listings courtesy of MRED as distributed by MLS GRID. All Rights Reserved.
Bought with Dan Krembuszewski • Keller Williams Elite
"My job is to find and attract mastery-based agents to the office, protect the culture, and make sure everyone is happy! "






