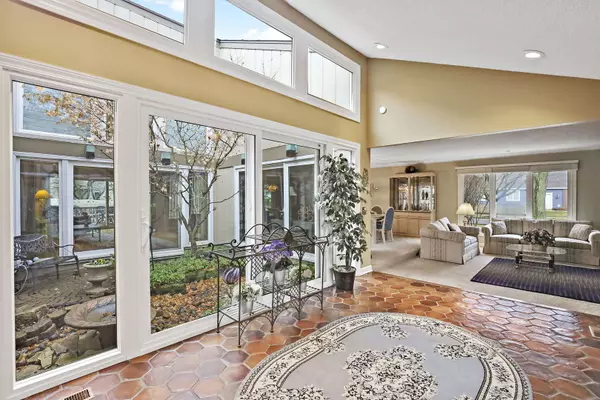$580,000
$629,500
7.9%For more information regarding the value of a property, please contact us for a free consultation.
3 Beds
3.5 Baths
2,728 SqFt
SOLD DATE : 06/16/2022
Key Details
Sold Price $580,000
Property Type Single Family Home
Sub Type Detached Single
Listing Status Sold
Purchase Type For Sale
Square Footage 2,728 sqft
Price per Sqft $212
Subdivision Stonehedge
MLS Listing ID 11357092
Sold Date 06/16/22
Style Ranch
Bedrooms 3
Full Baths 3
Half Baths 1
Year Built 1980
Annual Tax Amount $10,394
Tax Year 2020
Lot Size 0.320 Acres
Lot Dimensions 106 X 132
Property Description
Delightful, rarely available Stonehedge ranch offers many special features and updates throughout. The lovely front door with leaded glass detail opens to a spacious foyer revealing a unique open air atrium providing wonderful natural light and access to rooms on all sides. Entertaining is effortless in the generous sized rooms including a step down living room (with fireplace) open to the dining room. Soaring ceilings, a stone fireplace (gas), lots of recessed lighting, hardwood floors and sliding doors that open to the spacious deck are featured in the family room. Truly a cook's delight, the remodeled kitchen offers an abundance of cabinet and counter space, granite counter tops, stainless appliances, peninsula seating and a large eating area surrounded by windows. Don't miss the butler's pantry with additional storage, wet bar sink, beverage refrigerator and glass display cabinets. The sizeable master includes a remodeled bath, walk-in closet and opens to a private deck - a perfect exclusive retreat. Other features include 2 additional spacious bedrooms, an office (potential 4th bedroom), dual hall bath with connecting tub area, basement recreation room, basement bath and laundry. Windows were replaced, furnace and central air (2-3 years old), beautifully landscaped yard with sprinkler system. Don't miss this opportunity to live in the beautiful Stonehedge Subdivision convenient to shopping, golf, parks, forest preserves, expressways and much more! Welcome home!
Location
State IL
County Du Page
Community Park, Curbs, Sidewalks, Street Lights, Street Paved
Rooms
Basement Partial
Interior
Interior Features Vaulted/Cathedral Ceilings, First Floor Bedroom, First Floor Full Bath, Built-in Features, Walk-In Closet(s), Some Carpeting, Some Wood Floors, Granite Counters
Heating Natural Gas, Forced Air
Cooling Central Air
Fireplaces Number 2
Fireplaces Type Gas Log
Fireplace Y
Appliance Microwave, Dishwasher, Refrigerator, Washer, Dryer, Disposal, Stainless Steel Appliance(s), Wine Refrigerator, Cooktop, Built-In Oven
Laundry Multiple Locations
Exterior
Exterior Feature Deck, Storms/Screens
Parking Features Attached
Garage Spaces 2.0
View Y/N true
Building
Lot Description Corner Lot, Landscaped, Mature Trees, Level, Sidewalks
Story 1 Story
Foundation Concrete Perimeter
Sewer Public Sewer
Water Lake Michigan
New Construction false
Schools
Elementary Schools Whittier Elementary School
Middle Schools Edison Middle School
High Schools Wheaton Warrenville South H S
School District 200, 200, 200
Others
HOA Fee Include None
Ownership Fee Simple
Special Listing Condition None
Read Less Info
Want to know what your home might be worth? Contact us for a FREE valuation!

Our team is ready to help you sell your home for the highest possible price ASAP
© 2024 Listings courtesy of MRED as distributed by MLS GRID. All Rights Reserved.
Bought with Brad McCreary • Keller Williams Infinity
"My job is to find and attract mastery-based agents to the office, protect the culture, and make sure everyone is happy! "






