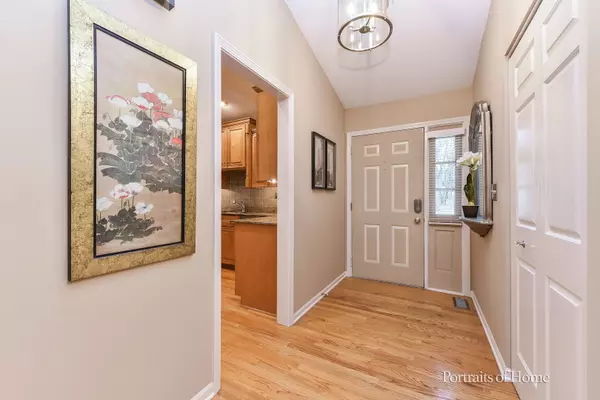$425,000
$390,000
9.0%For more information regarding the value of a property, please contact us for a free consultation.
2 Beds
2.5 Baths
1,580 SqFt
SOLD DATE : 06/15/2022
Key Details
Sold Price $425,000
Property Type Townhouse
Sub Type Townhouse-Ranch
Listing Status Sold
Purchase Type For Sale
Square Footage 1,580 sqft
Price per Sqft $268
Subdivision Adare Farms
MLS Listing ID 11397758
Sold Date 06/15/22
Bedrooms 2
Full Baths 2
Half Baths 1
HOA Fees $331/mo
Year Built 1980
Annual Tax Amount $6,958
Tax Year 2020
Lot Dimensions 40X125
Property Description
This is the impossible to find "great room" ranch floor plan with literally everything updated plus more goodies than you can imagine! You will love the location backing to single family homes and across from Hurley Gardens with access to tennis courts. Major Updates: Kitchen/Baths-2011, Windows & Doors-2011, Roof-2012, Furnace-2015, Air Conditioner-2019, Water Softener & Filtration-2019, Hot Water Heater & Humidifier-2017, Hardwood Floors Throughout The First Floor, Garage Doors-2017, Totally Painted and Finished Basement. Plus first floor AND basement washer and dryers! The huge great room with vaulted ceiling has two sliding glass (2011) doors flanking the large brick fireplace with a gas starter. The vaulted kitchen was beautifully updated in 2010 with maple cabinets and granite counters. All the appliances were replaced in 2020 with higher end KitchenAid including the refrigerator, 5 burner cooktop, dishwasher and microwave/convection oven. The built-in wall oven and warming drawer are from the 2010 remodel. Both bathrooms were remodeled in 2011 with white octagon floor tiles, white subway wall tiles, Kohler toilets and high end Kohler faucets. The hall bath has a pedestal sink, decorator mirror and a heater/exhaust fan. The master bath has a large mirror surrounded by cabinets and a granite counter. Large finished basement remodeled in 2018 with high-end carpet and sound proof ceiling tiles. Plus there is an updated bathroom and spacious storage room with the second set of washer/dryer. Nothing was missed by including newer: blinds, lighting, polished nickel door hardware and fans. INCLUDED: Sunlighten Infrared Sauna, Gas grill, Ring security system, Generac whole house generator-2020, 2 sets of washer/dryers, basement refrigerator, dart board & mounted TV with shelving, 2 work benches & dehumidifier, garage fan & flexible garden hose. The association takes great care in the yard maintenance, exterior of the homes and has no loans, no special assessment, good reserves and no plans to raise the dues. YES, YOU CAN HAVE IT ALL!
Location
State IL
County Du Page
Rooms
Basement Full
Interior
Interior Features Vaulted/Cathedral Ceilings, Hardwood Floors, First Floor Bedroom, First Floor Laundry, First Floor Full Bath, Walk-In Closet(s)
Heating Natural Gas, Forced Air
Cooling Central Air
Fireplaces Number 1
Fireplaces Type Gas Starter
Fireplace Y
Appliance Range, Dishwasher, Refrigerator, Washer, Dryer, Disposal
Exterior
Exterior Feature Deck, Storms/Screens
Parking Features Attached
Garage Spaces 2.0
View Y/N true
Roof Type Asphalt
Building
Lot Description Landscaped
Foundation Concrete Perimeter
Sewer Public Sewer, Sewer-Storm
Water Lake Michigan
New Construction false
Schools
Elementary Schools Madison Elementary School
Middle Schools Hubble Middle School
High Schools Wheaton Warrenville South H S
School District 200, 200, 200
Others
Pets Allowed Cats OK, Dogs OK
HOA Fee Include Insurance, Exterior Maintenance, Lawn Care, Snow Removal
Ownership Fee Simple
Special Listing Condition None
Read Less Info
Want to know what your home might be worth? Contact us for a FREE valuation!

Our team is ready to help you sell your home for the highest possible price ASAP
© 2024 Listings courtesy of MRED as distributed by MLS GRID. All Rights Reserved.
Bought with Patrick Turley • Keller Williams Premiere Properties
"My job is to find and attract mastery-based agents to the office, protect the culture, and make sure everyone is happy! "






