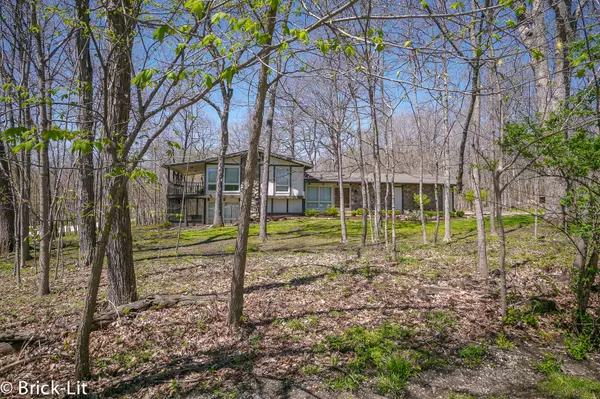$370,000
$345,000
7.2%For more information regarding the value of a property, please contact us for a free consultation.
3 Beds
2 Baths
1,898 SqFt
SOLD DATE : 06/17/2022
Key Details
Sold Price $370,000
Property Type Single Family Home
Sub Type Detached Single
Listing Status Sold
Purchase Type For Sale
Square Footage 1,898 sqft
Price per Sqft $194
Subdivision Brightway
MLS Listing ID 11398085
Sold Date 06/17/22
Style Quad Level
Bedrooms 3
Full Baths 2
Year Built 1967
Annual Tax Amount $7,064
Tax Year 2020
Lot Size 1.020 Acres
Lot Dimensions 268X154X284X155
Property Description
Absolute must see home now available in Brightway of Mokena!! Nestled on a 1-acre wooded lot; this picturesque locale is minutes from walking trails, the Metra station, numerous parks, shopping and so much more. Upon arrival you will immediately appreciate the beauty this parcel has to offer; you will be welcomed by soaring trees, wildflowers, and well-manicured landscaping. Also, enjoy a heated in-ground pool, screened-in porch, patio and ample space to play. Step inside to the spacious interior which has wonderful natural light through floor-to-ceiling windows, hardwood flooring, ample closet space, and peaceful nature views from every room of the house! Hosted in the main living area is a beautiful living room with an expansive stone fireplace, a well-appointed kitchen, and a large family room with patio access. Accenting the kitchen are custom cabinets, Corian countertops, and stainless-steel appliances. Completing the home are an unfinished sub-basement with garage access, two full bathrooms, and 3 bedrooms; including a master with dual closets and direct access to the porch. Come view this one, before it is gone!! Sold As Is.
Location
State IL
County Will
Community Street Paved
Rooms
Basement Partial
Interior
Interior Features Hardwood Floors, Wood Laminate Floors, Built-in Features
Heating Natural Gas, Forced Air
Cooling Central Air
Fireplaces Number 1
Fireplaces Type Wood Burning
Fireplace Y
Appliance Double Oven, Microwave, Dishwasher, Refrigerator, Washer, Dryer, Stainless Steel Appliance(s), Cooktop, Built-In Oven, Range Hood
Laundry Gas Dryer Hookup, Sink
Exterior
Exterior Feature Screened Patio, In Ground Pool
Parking Features Attached
Garage Spaces 2.5
Pool in ground pool
View Y/N true
Roof Type Asphalt, Metal
Building
Lot Description Corner Lot, Forest Preserve Adjacent, Stream(s), Wooded, Mature Trees
Story Split Level w/ Sub
Foundation Concrete Perimeter
Sewer Public Sewer
Water Lake Michigan
New Construction false
Schools
High Schools Lincoln-Way Central High School
School District 159, 159, 210
Others
HOA Fee Include None
Ownership Fee Simple
Special Listing Condition None
Read Less Info
Want to know what your home might be worth? Contact us for a FREE valuation!

Our team is ready to help you sell your home for the highest possible price ASAP
© 2024 Listings courtesy of MRED as distributed by MLS GRID. All Rights Reserved.
Bought with Joseph Siwinski • Lincoln-Way Realty, Inc
"My job is to find and attract mastery-based agents to the office, protect the culture, and make sure everyone is happy! "






