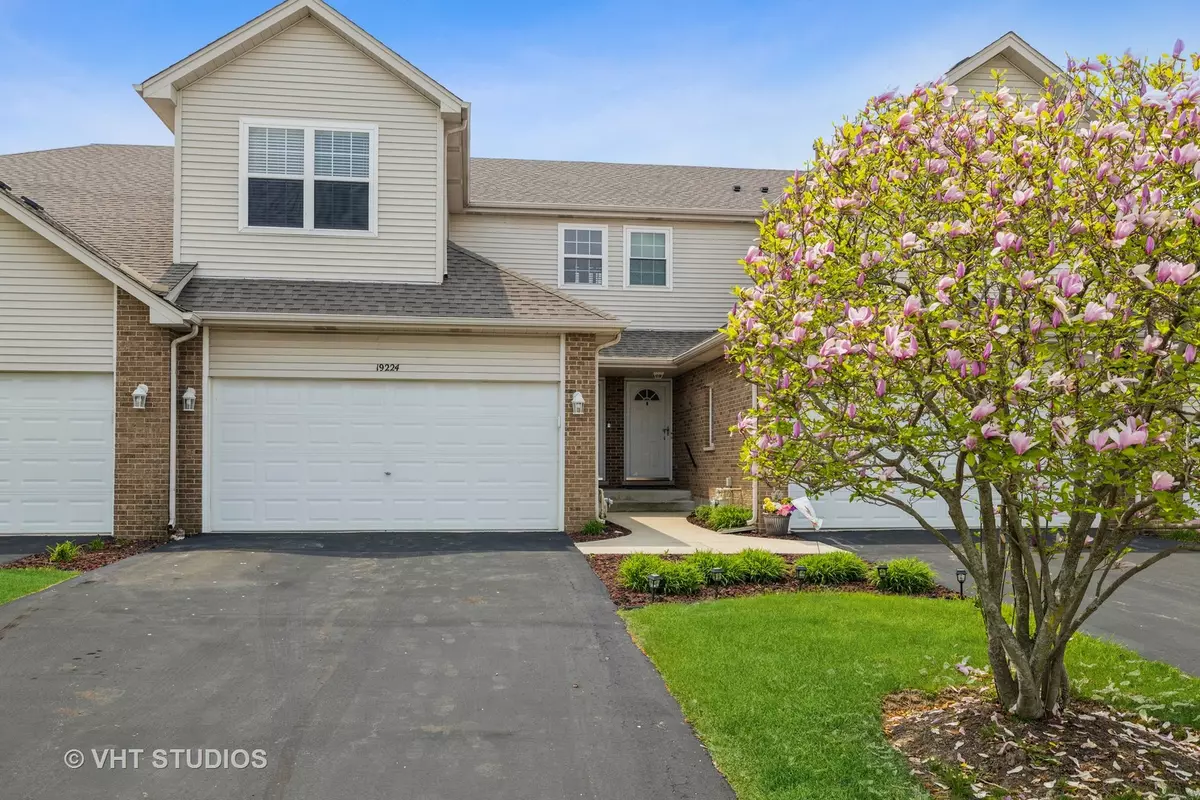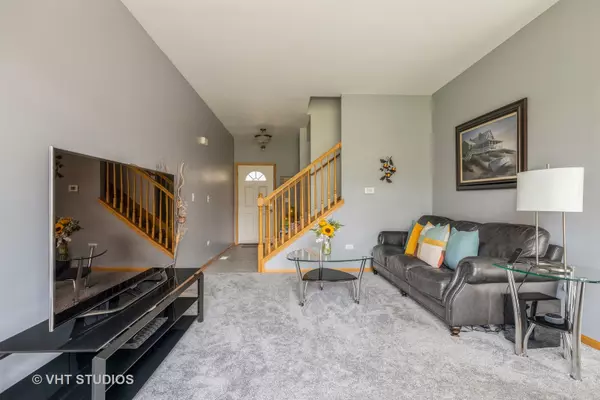$305,000
$307,500
0.8%For more information regarding the value of a property, please contact us for a free consultation.
3 Beds
2.5 Baths
SOLD DATE : 06/24/2022
Key Details
Sold Price $305,000
Property Type Townhouse
Sub Type Townhouse-2 Story
Listing Status Sold
Purchase Type For Sale
Subdivision Manchester Cove
MLS Listing ID 11403141
Sold Date 06/24/22
Bedrooms 3
Full Baths 2
Half Baths 1
HOA Fees $199/mo
Year Built 2003
Annual Tax Amount $5,923
Tax Year 2021
Lot Dimensions COMMON
Property Description
FANTASTIC 3 BEDROOM, 2.5 BATH TOWNHOME WITH FULL FINISHED BASEMENT IN DESIRABLE LOCATION OF MOKENA! THIS MOVE-IN READY HOME HAS AN OPEN FLOOR PLAN, 9FT CEILINGS, AMPLE STORAGE, ATTACHED 2 CAR GARAGE, AND MORE! THE EAT-IN KITCHEN, WITH BREAKFAST BAR, HAS AMPLE CABINET AND STORAGE SPACE, GREAT FOR ALL YOUR COOKING AND BAKING NEEDS! OFF THE KITCHEN IS A WALK-OUT PATIO, PERFECT FOR OUTDOOR ENTERTAINING OR GRILLING! THE OVER-SIZED PRIMARY BEDROOM, HAS AN ATTACHED EN-SUITE, WITH AMPLE CLOSET SPACE AND STAND-UP SHOWER. THE FINISHED BASEMENT, WITH CUSTOM BAR AND RECESSED LIGHTING IS PERFECT AS AN EXTRA ENTERTAINING SPACE AND HAS ENDLESS POTENTIAL! NOTHING TO DO BUT MOVE IN! THIS HOME IS CONVENIENTLY LOCATED WITHIN 1 MILE FROM LOCAL SHOPPING, RESTAURANTS, LOCAL EXPRESSWAYS (I80/I57/355), PARKS, WALKING PATHS AND MORE. **13 MONTH HOME WARRANTY INCLUDED, NEW ROOF (2021), FRESH PAINT & NEW CARPET (2021), UNITS ARE INVESTOR & PET FRIENDLY!
Location
State IL
County Will
Rooms
Basement Full
Interior
Interior Features Vaulted/Cathedral Ceilings, Laundry Hook-Up in Unit, Storage
Heating Natural Gas, Forced Air
Cooling Central Air
Fireplace N
Appliance Range, Dishwasher, Refrigerator, Washer, Dryer
Exterior
Exterior Feature Patio, Storms/Screens
Parking Features Attached
Garage Spaces 2.0
Community Features Park
View Y/N true
Building
Sewer Public Sewer
Water Lake Michigan
New Construction false
Schools
High Schools Lincoln-Way East High School
School District 159, 159, 210
Others
Pets Allowed Cats OK, Dogs OK
HOA Fee Include Insurance, Exterior Maintenance, Lawn Care, Snow Removal
Ownership Condo
Special Listing Condition Home Warranty
Read Less Info
Want to know what your home might be worth? Contact us for a FREE valuation!

Our team is ready to help you sell your home for the highest possible price ASAP
© 2024 Listings courtesy of MRED as distributed by MLS GRID. All Rights Reserved.
Bought with Erin Grant • Village Realty, Inc.
"My job is to find and attract mastery-based agents to the office, protect the culture, and make sure everyone is happy! "






