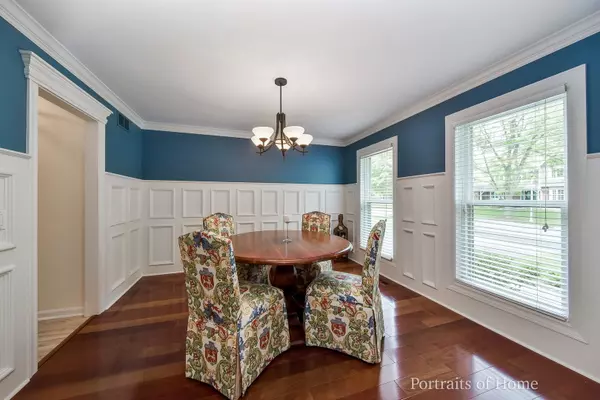$625,000
$625,000
For more information regarding the value of a property, please contact us for a free consultation.
5 Beds
3.5 Baths
2,560 SqFt
SOLD DATE : 08/05/2022
Key Details
Sold Price $625,000
Property Type Single Family Home
Sub Type Detached Single
Listing Status Sold
Purchase Type For Sale
Square Footage 2,560 sqft
Price per Sqft $244
Subdivision Stonehedge
MLS Listing ID 11423013
Sold Date 08/05/22
Bedrooms 5
Full Baths 3
Half Baths 1
Year Built 1985
Annual Tax Amount $11,069
Tax Year 2020
Lot Size 10,890 Sqft
Lot Dimensions 82X132
Property Description
Current owners hate to leave the home they have raised their 4 children in but a new job is taking them to another state. Owner is licensed IL Real Estate Broker. So much love and so many updates have gone into this home. Bright & Open floor plan perfect for the growing family. 4 bedrooms on the second floor with a 5th bedroom & an en-suite in the basement. Hi-efficiency Furnace & A/C, Tankless Hot Water Heater(2018), New Roof with Ridge Venting(2019), Skylights(2019), Oversized Gutters & Downspouts(2019), Sump Pump with Battery Back-Up System(2019), Radon System, New GE Stainless Steel range with steam cleaning Oven(2022), New GE Hood(2022), Dishwasher(2019), Energy Efficient Jeld-Wen French Door(2015) & a 5.0 Surround Sound System in the Basement Recreation Room are just a few of the Mechanical Amenities. The Kitchen has been updated with Acacia Wood countertops(2022), that are easy to care for and beautiful. New carpeting in the upstairs hall & 2 bedrooms(2022), First Floor Laundry with Steam Dryer as well as Electric Dryer, Upgraded Banisters(2017), Kentucky Barn Wood Mantle(2017), Hardwood Floors(2015). The exterior of the home was completed painted(2020), Back Privacy Fence(2019), Stamped Concrete Patio(2016), Concrete Walkways(2016) All in the sought after Stonehedge Subdivision & Award Winning District 200 Schools. Parks, walking paths in the neighborhood & close to shopping and expressways.
Location
State IL
County Du Page
Community Park, Tennis Court(S), Lake, Curbs, Sidewalks, Street Lights, Street Paved
Rooms
Basement Full
Interior
Interior Features Vaulted/Cathedral Ceilings, Skylight(s), Hardwood Floors, First Floor Laundry, Walk-In Closet(s), Open Floorplan
Heating Natural Gas
Cooling Central Air
Fireplaces Number 1
Fireplaces Type Wood Burning, Gas Starter
Fireplace Y
Appliance Range, Dishwasher, Refrigerator, Washer, Dryer, Stainless Steel Appliance(s), Wine Refrigerator
Exterior
Exterior Feature Stamped Concrete Patio
Parking Features Attached
Garage Spaces 2.0
View Y/N true
Roof Type Asphalt
Building
Lot Description Fenced Yard
Story 2 Stories
Foundation Concrete Perimeter
Sewer Public Sewer
Water Lake Michigan
New Construction false
Schools
Elementary Schools Whittier Elementary School
Middle Schools Edison Middle School
High Schools Wheaton Warrenville South H S
School District 200, 200, 200
Others
HOA Fee Include None
Ownership Fee Simple
Special Listing Condition None
Read Less Info
Want to know what your home might be worth? Contact us for a FREE valuation!

Our team is ready to help you sell your home for the highest possible price ASAP
© 2024 Listings courtesy of MRED as distributed by MLS GRID. All Rights Reserved.
Bought with Mackenzie Quaid • Keller Williams Premiere Properties
"My job is to find and attract mastery-based agents to the office, protect the culture, and make sure everyone is happy! "






