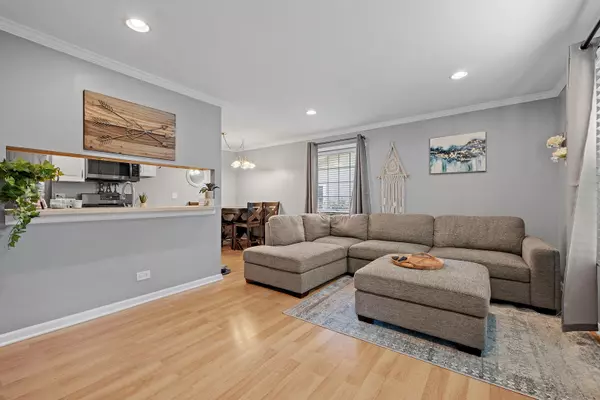$229,000
$224,900
1.8%For more information regarding the value of a property, please contact us for a free consultation.
3 Beds
2 Baths
1,500 SqFt
SOLD DATE : 08/02/2022
Key Details
Sold Price $229,000
Property Type Condo
Sub Type Condo
Listing Status Sold
Purchase Type For Sale
Square Footage 1,500 sqft
Price per Sqft $152
Subdivision Trees Of Wheaton
MLS Listing ID 11440412
Sold Date 08/02/22
Bedrooms 3
Full Baths 2
HOA Fees $278/mo
Year Built 1975
Annual Tax Amount $3,054
Tax Year 2021
Lot Dimensions COMMON
Property Description
Enjoy summer hangouts & BBQ's at your charming & tastefully updated ranch-style townhome! Complete with a full finished basement & a lovely outdoor pool area, this home is sure to be a popular spot amongst friends & family! Offering 3 bedrooms & 2 updated full baths, this great home also features: private corner location with lots of mature trees, open living room & dining room concept to socialize with guests, updated kitchen with new stainless steel appliances in 2021, neutral colors throughout, owner bedroom with large walk-in closet, updated main level bathroom with ceramic tile tub surround & updated vanity/cabinets, 2nd bedroom on main level, finished basement features: family room, custom bar with mini-refrigerator, lower level 3rd bedroom, luxuriously updated lower level 2nd full bathroom with stand up shower & ceramic tile, laundry & storage area, new hot water tank in 2022, attached 1 car garage with extra storage, additional parking spot for owner in front of garage & ample guests spots, outdoor pool/pool house & pond, conveniently located for commuters, close to great restaurants, shopping, highly-ranked schools, entertainment & outdoor fun. Call today to schedule a private viewing!
Location
State IL
County Du Page
Rooms
Basement Full
Interior
Interior Features Bar-Dry, Wood Laminate Floors, First Floor Bedroom, First Floor Full Bath, Laundry Hook-Up in Unit, Storage, Walk-In Closet(s)
Heating Natural Gas, Forced Air
Cooling Central Air
Fireplace Y
Appliance Range, Microwave, Dishwasher, Refrigerator, Bar Fridge, Washer, Dryer, Disposal
Laundry In Unit, Sink
Exterior
Exterior Feature In Ground Pool
Parking Features Attached
Garage Spaces 1.0
Pool in ground pool
Community Features Pool
View Y/N true
Roof Type Asphalt
Building
Lot Description Common Grounds, Corner Lot, Fenced Yard, Landscaped, Pond(s), Mature Trees, Sidewalks, Streetlights
Foundation Concrete Perimeter
Sewer Public Sewer
Water Public
New Construction false
Schools
Elementary Schools Madison Elementary School
Middle Schools Edison Middle School
High Schools Wheaton Warrenville South H S
School District 200, 200, 200
Others
Pets Allowed Cats OK, Dogs OK, Number Limit
HOA Fee Include Water, Insurance, Pool, Exterior Maintenance, Lawn Care, Scavenger, Snow Removal
Ownership Condo
Special Listing Condition None
Read Less Info
Want to know what your home might be worth? Contact us for a FREE valuation!

Our team is ready to help you sell your home for the highest possible price ASAP
© 2024 Listings courtesy of MRED as distributed by MLS GRID. All Rights Reserved.
Bought with Sarah McLean • Coldwell Banker Realty
"My job is to find and attract mastery-based agents to the office, protect the culture, and make sure everyone is happy! "






