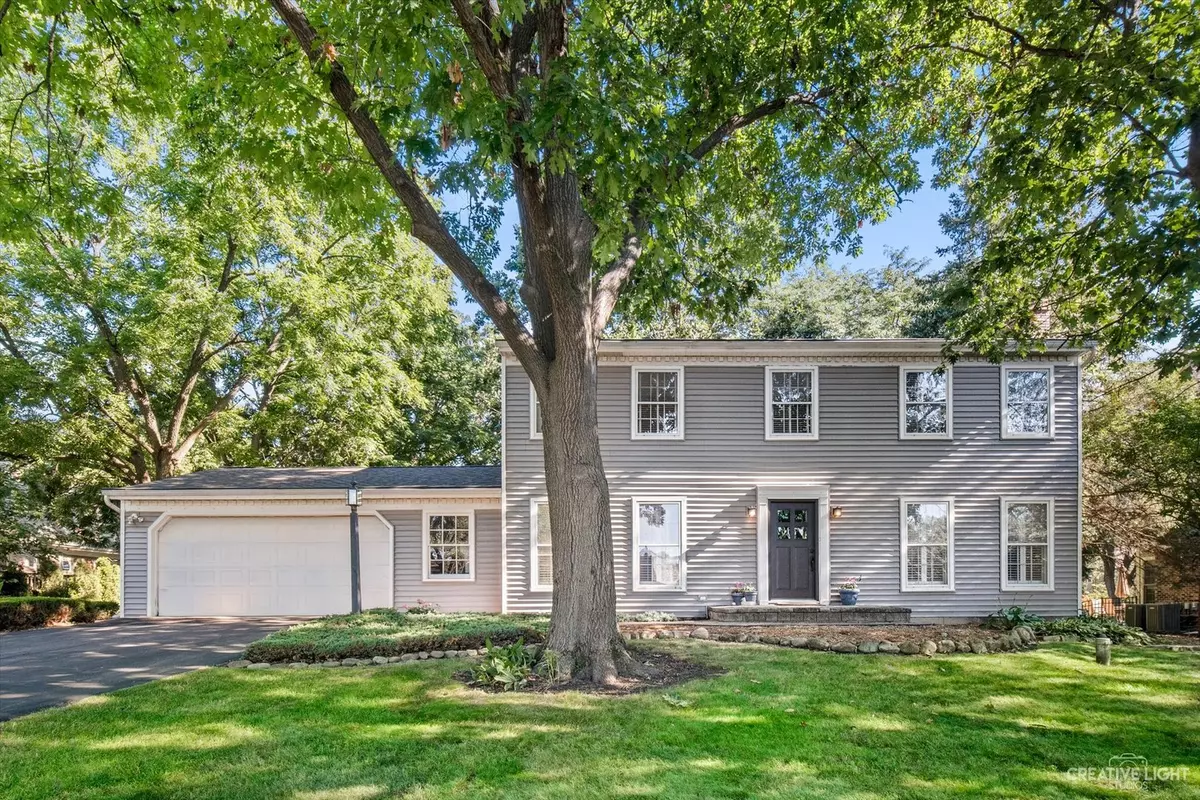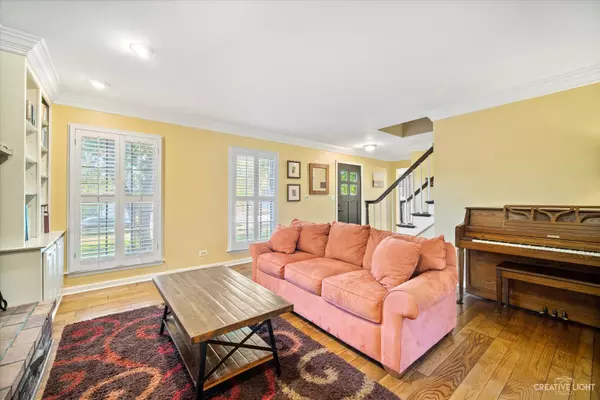$480,000
$485,000
1.0%For more information regarding the value of a property, please contact us for a free consultation.
4 Beds
2.5 Baths
0.4 Acres Lot
SOLD DATE : 09/02/2022
Key Details
Sold Price $480,000
Property Type Single Family Home
Sub Type Detached Single
Listing Status Sold
Purchase Type For Sale
Subdivision Arrowhead
MLS Listing ID 11487509
Sold Date 09/02/22
Style Colonial
Bedrooms 4
Full Baths 2
Half Baths 1
Year Built 1977
Annual Tax Amount $9,545
Tax Year 2021
Lot Size 0.400 Acres
Lot Dimensions 100 X 200
Property Description
Elegant Colonial on quiet street in Arrowhead. Extensive white trimwork throughout! Welcoming living room features gleaming hardwood floors, oversized crown molding, spotlighting and gorgeous brick fireplace flanked by built-in bookshelves/storage. The formal dining room has deep crown and chair rail molding, hardwood floor and large windows with plantation shutters. You will love the sleek kitchen featuring ALL STAINLESS appliances, abundant white cabinets (some with glass fronts!), cute open shelving and breakfast bar peninsula. The spacious breakfast room overlooks the beautiful backyard. Relax in the beamed family room with plush neutral carpeting and French door access to deck. Charming 1st floor powder room has been updated with custom vanity, lighting and mirror! 1st floor laundry offers storage cabinets, utility sink and garage access. The 2nd floor Master Retreat has overhead fan/light, crown and chair rail molding, neutral carpeting, built-in storage cubbies, walk-in closet with organizers and private bath with hardwood floor. 3 spacious secondary bedrooms, all with neutral carpeting, offer their own unique details (walk-in closet, built-in shelving, chair rail molding) and are adjacent to the updated hall bath. The basement rec room has tons of room for movie night or play! Private backyard paradise! Oversized deck, plus patio area, to relax and enjoy the beautiful mature trees and landscaping. Nearly 1/2-acre of park-like privacy! NEW roof! NEW siding! Terrific location near WWS High School, forest preserves and is close to expressways, shopping and dining. Love where you live! Don't miss this one!
Location
State IL
County Du Page
Community Street Paved
Rooms
Basement Full
Interior
Heating Natural Gas, Forced Air
Cooling Central Air
Fireplaces Number 1
Fireplaces Type Gas Starter
Fireplace Y
Appliance Range, Microwave, Dishwasher, Refrigerator, Washer, Dryer
Exterior
Exterior Feature Deck
Parking Features Attached
Garage Spaces 2.0
View Y/N true
Roof Type Asphalt
Building
Story 2 Stories
Foundation Concrete Perimeter
Sewer Public Sewer
Water Private Well
New Construction false
Schools
Elementary Schools Wiesbrook Elementary School
Middle Schools Hubble Middle School
High Schools Wheaton Warrenville South H S
School District 200, 200, 200
Others
HOA Fee Include None
Ownership Fee Simple
Special Listing Condition None
Read Less Info
Want to know what your home might be worth? Contact us for a FREE valuation!

Our team is ready to help you sell your home for the highest possible price ASAP
© 2024 Listings courtesy of MRED as distributed by MLS GRID. All Rights Reserved.
Bought with Jessica DeVries • Southwestern Real Estate, Inc.
"My job is to find and attract mastery-based agents to the office, protect the culture, and make sure everyone is happy! "






