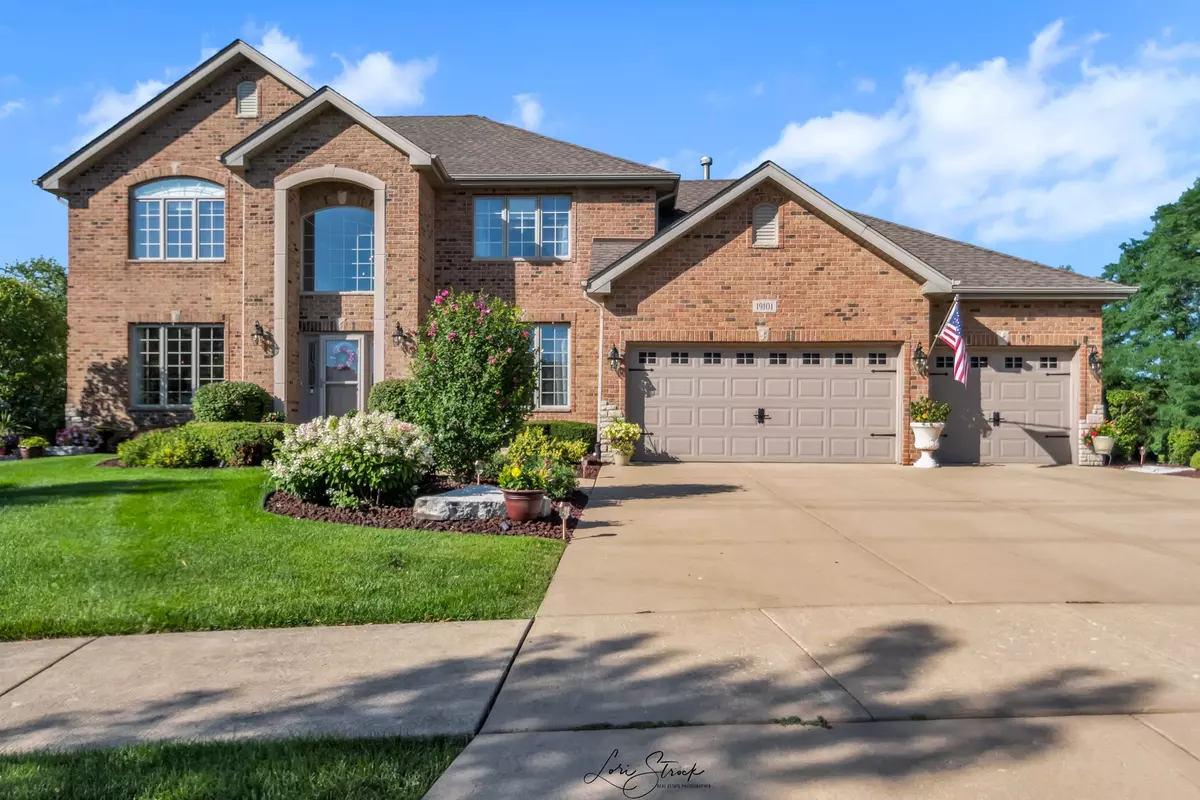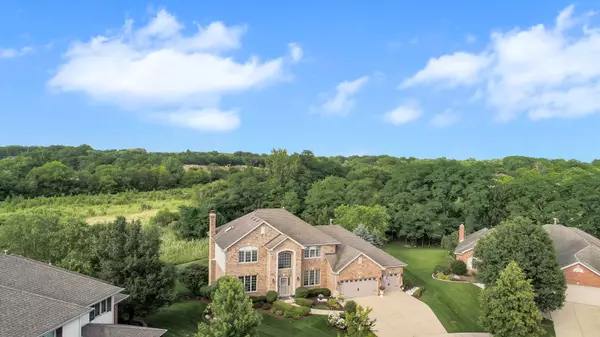$760,000
$775,000
1.9%For more information regarding the value of a property, please contact us for a free consultation.
5 Beds
4 Baths
4,900 SqFt
SOLD DATE : 10/07/2022
Key Details
Sold Price $760,000
Property Type Single Family Home
Sub Type Detached Single
Listing Status Sold
Purchase Type For Sale
Square Footage 4,900 sqft
Price per Sqft $155
Subdivision Boulder Ridge
MLS Listing ID 11477829
Sold Date 10/07/22
Bedrooms 5
Full Baths 4
HOA Fees $62/ann
Year Built 2006
Annual Tax Amount $14,184
Tax Year 2021
Lot Size 0.500 Acres
Lot Dimensions 52X173X104X97X135
Property Description
Offering one of the best views in Boulder Ridge subdivision this timeless, custom home has been fully upgraded and meticulously maintained. Nestled on a premium cul-de-sac lot; the impressive exterior boasts a heated 3-car garage, professional landscaping, and a scenic backyard with great privacy, a maintenance free deck, and the perfect place to enjoy gorgeous sunsets. Step inside to the incredible interior which has been beautifully appointed with upgraded trim, white doors, custom ceilings, gleaming hardwood floors, hand-selected light fixtures, and neutral decor. Hosted on the main floor is an elegant dining room, formal living room, cozy family room with stone fireplace, and an updated kitchen. Featured in the kitchen are custom 42" cabinets, granite countertops, stainless-steel appliances, and a walk-in pantry. The main level also hosts an office/potential bedroom - for a great related living option. Plus, there is a full bathroom and a large laundry room. Step up to the second floor which has two full bathrooms and four bedrooms; including a luxurious master suite with a huge walk-in closet and a spa-style bathroom with dual sink vanity, walk-in shower and a soaking tub. For entertaining fun, the full-walkout basement has been finished to include a recreation room with fireplace, a custom wet-bar, game area, full bathroom, bedroom, and two-storage rooms. Only minutes from excellent schools, numerous parks, the Metra station, and interstate access; this home is an absolute must see!
Location
State IL
County Will
Community Curbs, Sidewalks, Street Lights, Street Paved
Rooms
Basement Full, Walkout
Interior
Interior Features Vaulted/Cathedral Ceilings, Bar-Wet, Hardwood Floors, Wood Laminate Floors, In-Law Arrangement, First Floor Laundry, First Floor Full Bath, Built-in Features, Walk-In Closet(s), Special Millwork, Granite Counters
Heating Natural Gas, Forced Air, Sep Heating Systems - 2+, Zoned
Cooling Central Air, Zoned
Fireplaces Number 2
Fireplaces Type Gas Log, Gas Starter
Fireplace Y
Appliance Range, Microwave, Dishwasher, Refrigerator, Washer, Dryer, Disposal, Stainless Steel Appliance(s), Wine Refrigerator
Laundry Gas Dryer Hookup, Sink
Exterior
Exterior Feature Deck, Patio
Parking Features Attached
Garage Spaces 3.0
View Y/N true
Roof Type Asphalt
Building
Lot Description Cul-De-Sac, Wetlands adjacent, Landscaped, Backs to Open Grnd, Views
Story 2 Stories
Foundation Concrete Perimeter
Sewer Public Sewer
Water Lake Michigan, Public
New Construction false
Schools
School District 122, 122, 210
Others
HOA Fee Include Other
Ownership Fee Simple w/ HO Assn.
Special Listing Condition None
Read Less Info
Want to know what your home might be worth? Contact us for a FREE valuation!

Our team is ready to help you sell your home for the highest possible price ASAP
© 2024 Listings courtesy of MRED as distributed by MLS GRID. All Rights Reserved.
Bought with Sheila Yakutis • RE/MAX 10

"My job is to find and attract mastery-based agents to the office, protect the culture, and make sure everyone is happy! "






