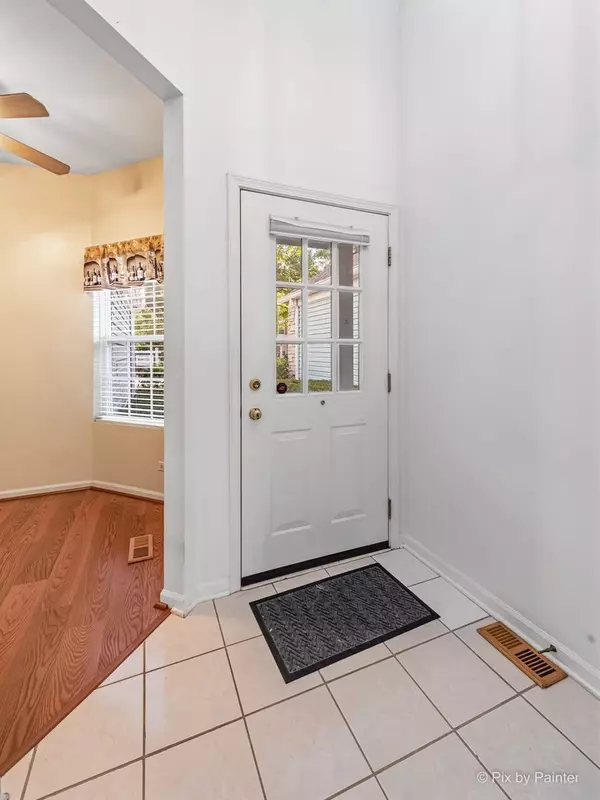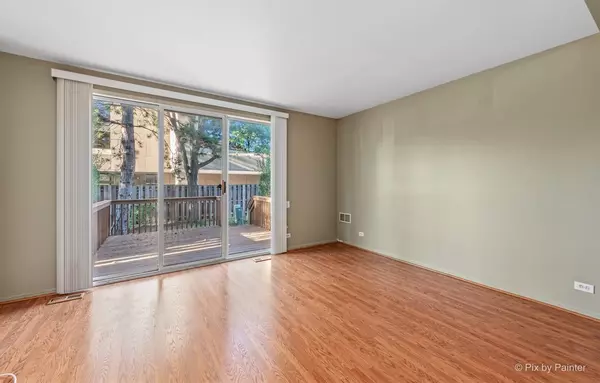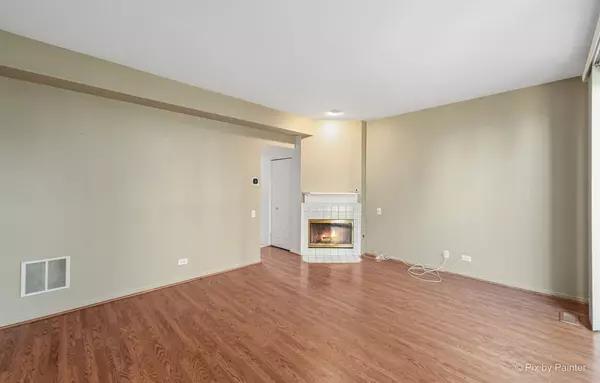$222,000
$235,000
5.5%For more information regarding the value of a property, please contact us for a free consultation.
2 Beds
1.5 Baths
1,179 SqFt
SOLD DATE : 10/20/2022
Key Details
Sold Price $222,000
Property Type Condo
Sub Type Condo,Townhouse-2 Story
Listing Status Sold
Purchase Type For Sale
Square Footage 1,179 sqft
Price per Sqft $188
Subdivision Club Croix
MLS Listing ID 11616650
Sold Date 10/20/22
Bedrooms 2
Full Baths 1
Half Baths 1
HOA Fees $290/mo
Year Built 1994
Annual Tax Amount $5,344
Tax Year 2021
Lot Dimensions 109X18
Property Description
Are you looking for a spacious, bright, open townhome, close to all the major highways, restaurants, and shopping? Then welcome home! This 2 Bedroom, 1.5 Bath Townhome boasts sleek Wood Laminate Flooring throughout. The whole home is painted in neutral, light colors. The main level includes an Eat-in Kitchen with ample cabinets and counter space, a Half Bath, and a deep storage closet. Unwind and relax in front of the Gas and WB Fireplace located in the Family Room. Step out the sliding glass doors onto the large deck in the private, quiet backyard. Perfect for grilling or entertaining. On the upper level are 2 large Bedrooms, a Full Bathroom, a storage area, and Washer & Dryer (2017). The Master Bedroom includes a sizeable WIC and Vanity. The roof was replaced by HOA in 2019. Ecobee Smart Thermostat. Carpeting on stairs is new. Patio Door screens & screens in 2nd Bedroom were replaced this year. Half Bath Fan-2021. Disposal-2020. Furnace & AC-2010, HWH-2008. Air Ducts and the Dryer Vent were all just professionally cleaned. Low Monthly Assessments cover Exterior Maintenance, Snow Removal & Lawn Care. Close to Yorktown & Oak Brook Malls, I88 & 355, Metra & Downtown Lombard. No rentals allowed.
Location
State IL
County Du Page
Rooms
Basement None
Interior
Interior Features Wood Laminate Floors, Second Floor Laundry, Walk-In Closet(s), Ceiling - 9 Foot, Drapes/Blinds
Heating Natural Gas, Forced Air
Cooling Central Air
Fireplaces Number 1
Fireplaces Type Wood Burning, Gas Starter
Fireplace Y
Appliance Range, Microwave, Dishwasher, Refrigerator, Freezer, Washer, Dryer, Disposal
Laundry In Unit, Laundry Closet
Exterior
Exterior Feature Deck, Storms/Screens, Cable Access
Parking Features Attached
Garage Spaces 1.0
View Y/N true
Roof Type Asphalt
Building
Lot Description Common Grounds
Foundation Concrete Perimeter
Sewer Public Sewer
Water Lake Michigan
New Construction false
Schools
Elementary Schools Butterfield Elementary School
Middle Schools Glenn Westlake Middle School
High Schools Glenbard East High School
School District 44, 44, 87
Others
Pets Allowed Cats OK, Dogs OK
HOA Fee Include Insurance, Exterior Maintenance, Lawn Care, Snow Removal
Ownership Fee Simple w/ HO Assn.
Special Listing Condition None
Read Less Info
Want to know what your home might be worth? Contact us for a FREE valuation!

Our team is ready to help you sell your home for the highest possible price ASAP
© 2024 Listings courtesy of MRED as distributed by MLS GRID. All Rights Reserved.
Bought with Karen Lippoldt • RE/MAX Suburban
"My job is to find and attract mastery-based agents to the office, protect the culture, and make sure everyone is happy! "






