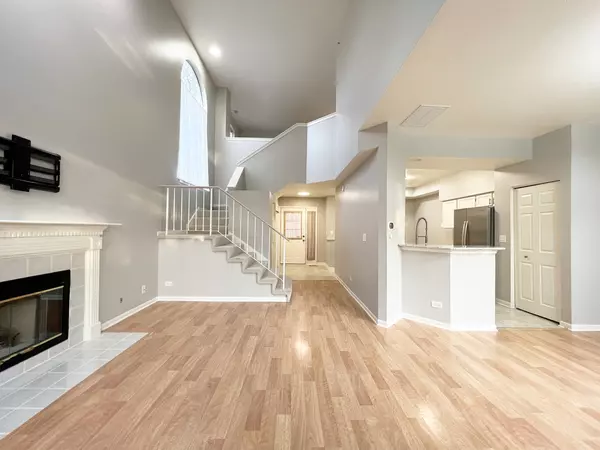$295,000
$299,000
1.3%For more information regarding the value of a property, please contact us for a free consultation.
2 Beds
2.5 Baths
1,584 SqFt
SOLD DATE : 12/05/2022
Key Details
Sold Price $295,000
Property Type Townhouse
Sub Type Townhouse-2 Story
Listing Status Sold
Purchase Type For Sale
Square Footage 1,584 sqft
Price per Sqft $186
Subdivision Cambria
MLS Listing ID 11653967
Sold Date 12/05/22
Bedrooms 2
Full Baths 2
Half Baths 1
HOA Fees $209/mo
Year Built 1993
Annual Tax Amount $5,377
Tax Year 2021
Lot Dimensions COMMON
Property Description
A POPULAR UPGRADE GALORE END UNIT BRADLEY MODEL, BRIGHT & SUNNY, MOVE-IN-READY, 2 BEDROOMS + LOFT, 2.5 BATHS HOME, LOCATED IN THE PRIME LOT LOCATION AND SOUGHT-AFTER NEIGHBORHOOD OF CAMBRIA SUBDIVISION, IS AVAILABLE AGAIN FOR SOME LUCKY HOMEOWNER(S) LIKE YOU! THIS HOUSE OFFERS OPEN FLOOR PLAN. VAULTED CEILING IN THE LIVING ROOM WITH NEWER SKYLIGHTS (2017) AND GORGEOUS FIREPLACE. 9' CEILING THRU-OUT. LIVING AND DINING OVERLOOKING PRIVATE PATIO LEADING TO EXPANSIVE GORGEOUS SIDE SERENE GREENERY. FRESHLY PAINTED THROUGH-OUT. REMODELED KITCHEN WITH BEAUTIFUL MSI MONTCLAIR WHITE QUARTZ COUNTERTOP AND BACKSPLASH (2020). MOTION SENSOR AMBIENT UNDER CABINET LIGHTING (2020). ALL STAINLESS STEEL APPLIANCES WITH NEW KITCHENAID DISHWASHER (2020), NEWER STOVE (2018), BRAND NEW REFRIGERATOR (2022). NEW MODERN LED LIGHT FIXTURES THROUGHOUT (2020). SOME LIGHTS INTERCHANGEABLE FROM DAYLIGHT TO WARM. BIG PANEL SWITCHES, MANY WITH GE SMART WIFI DIMMABLE SWITCHES. MASTER BEDROOM HAS VAULTED CEILING AND WALK-IN-CLOSET. BEDROOMS AND LOFT HAVE CUSTOM DAY AND NIGHT MODERN STYLE SHADES. ALL NEW HIGH EFFICIENT TOILET BOWLS BY AMERICAN STANDARD WITH SOFT CLOSE COVERS. NEW FURNACE (2020). WATER HEATER (2016). UPDATED HARDWARES (2020). NEST THERMOSTAT (2020). NEWER TEAR-OFF ROOF (2017). NEW SIDING (2020). NEW GARAGE DOOR (2020). CONVENIENTLY LOCATED TO SHOPPINGS, RESTAURANTS, SCHOOLS, EXPRESSWAYS- I-355, I-88, I-294, RT.83 & RT 53! WOW!!. AGENT OWNED
Location
State IL
County Du Page
Rooms
Basement None
Interior
Interior Features Vaulted/Cathedral Ceilings, Skylight(s), Wood Laminate Floors, Second Floor Laundry, Walk-In Closet(s), Open Floorplan, Separate Dining Room
Heating Natural Gas
Cooling Central Air
Fireplaces Number 1
Fireplaces Type Attached Fireplace Doors/Screen, Gas Log, Gas Starter
Fireplace Y
Appliance Range, Microwave, Dishwasher, Refrigerator, Washer, Dryer, Disposal, Stainless Steel Appliance(s)
Laundry In Unit
Exterior
Exterior Feature Patio, End Unit
Parking Features Attached
Garage Spaces 1.0
Community Features Patio, Skylights
View Y/N true
Roof Type Asphalt
Building
Foundation Concrete Perimeter
Sewer Public Sewer
Water Lake Michigan
New Construction false
Schools
Elementary Schools Westmore Elementary School
Middle Schools Jackson Middle School
High Schools Willowbrook High School
School District 45, 45, 88
Others
Pets Allowed Cats OK, Dogs OK
HOA Fee Include Insurance, Exterior Maintenance, Lawn Care, Scavenger, Snow Removal
Ownership Condo
Special Listing Condition None
Read Less Info
Want to know what your home might be worth? Contact us for a FREE valuation!

Our team is ready to help you sell your home for the highest possible price ASAP
© 2024 Listings courtesy of MRED as distributed by MLS GRID. All Rights Reserved.
Bought with Stephanie Kallas • Platinum Partners Realtors
"My job is to find and attract mastery-based agents to the office, protect the culture, and make sure everyone is happy! "






