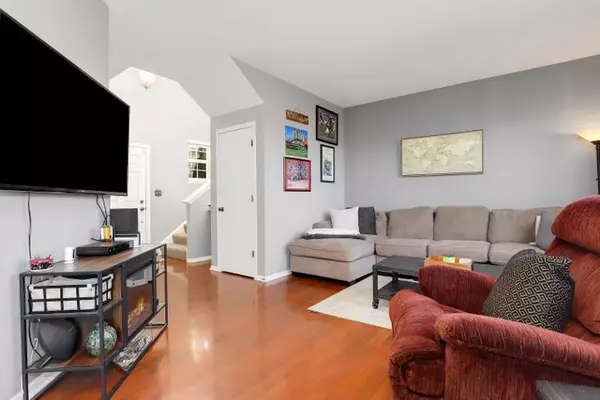$220,000
$215,000
2.3%For more information regarding the value of a property, please contact us for a free consultation.
2 Beds
2.5 Baths
1,288 SqFt
SOLD DATE : 12/12/2022
Key Details
Sold Price $220,000
Property Type Condo
Sub Type 1/2 Duplex,Townhouse-2 Story
Listing Status Sold
Purchase Type For Sale
Square Footage 1,288 sqft
Price per Sqft $170
Subdivision Lakewood Grove
MLS Listing ID 11662911
Sold Date 12/12/22
Bedrooms 2
Full Baths 2
Half Baths 1
HOA Fees $36/mo
Year Built 2004
Annual Tax Amount $5,947
Tax Year 2021
Lot Dimensions 19X124X53X125
Property Description
Prepare to be amazed by this well-maintained duplex-style townhouse. This entire home has been freshly painted as well as new carpeting upstairs. In the recently updated kitchen you will find white cabinets, granite countertops and newer stainless steel appliances. The combined living and dining room provides ample space for entertaining. Laundry is conveniently located upstairs between the bedrooms in a walk-in closet. Vaulted ceilings and a generous walk in closet are the perks in this large primary bedroom. Fall in love with the views from every window that also offer an abundance of natural light. You will enjoy the serene setting from the new deck or cozy up at the fire pit in the fully fenced private yard with updated landscaping. This may be a duplex but you will never hear your neighbors as the only shared wall is in the oversized 2 car garage. Make this move-in ready townhome yours and schedule your showing today! A preferred lender offers a reduced interest rate for this listing. *** MULTIPLE OFFERS RECEIVED. HIGHEST AND BEST DUE BY 7 PM ON FRI. 11/4***
Location
State IL
County Lake
Rooms
Basement None
Interior
Interior Features Vaulted/Cathedral Ceilings, Wood Laminate Floors, Second Floor Laundry, Walk-In Closet(s)
Heating Natural Gas, Forced Air
Cooling Central Air
Fireplace Y
Appliance Range, Microwave, Dishwasher, Refrigerator, Washer, Dryer, Disposal, Water Purifier Owned
Laundry Electric Dryer Hookup, In Unit, Laundry Closet
Exterior
Exterior Feature Deck, Patio, Fire Pit
Parking Features Attached
Garage Spaces 2.0
Community Features Park, Party Room, Pool, Tennis Court(s)
View Y/N true
Roof Type Asphalt
Building
Foundation Concrete Perimeter
Sewer Public Sewer
Water Public
New Construction false
Schools
Elementary Schools Fremont Elementary School
Middle Schools Fremont Middle School
High Schools Mundelein Cons High School
School District 79, 79, 120
Others
Pets Allowed Cats OK, Dogs OK
HOA Fee Include Insurance, Clubhouse, Pool, Exterior Maintenance
Ownership Fee Simple w/ HO Assn.
Special Listing Condition None
Read Less Info
Want to know what your home might be worth? Contact us for a FREE valuation!

Our team is ready to help you sell your home for the highest possible price ASAP
© 2024 Listings courtesy of MRED as distributed by MLS GRID. All Rights Reserved.
Bought with Ashley Arzer • Redfin Corporation
"My job is to find and attract mastery-based agents to the office, protect the culture, and make sure everyone is happy! "






