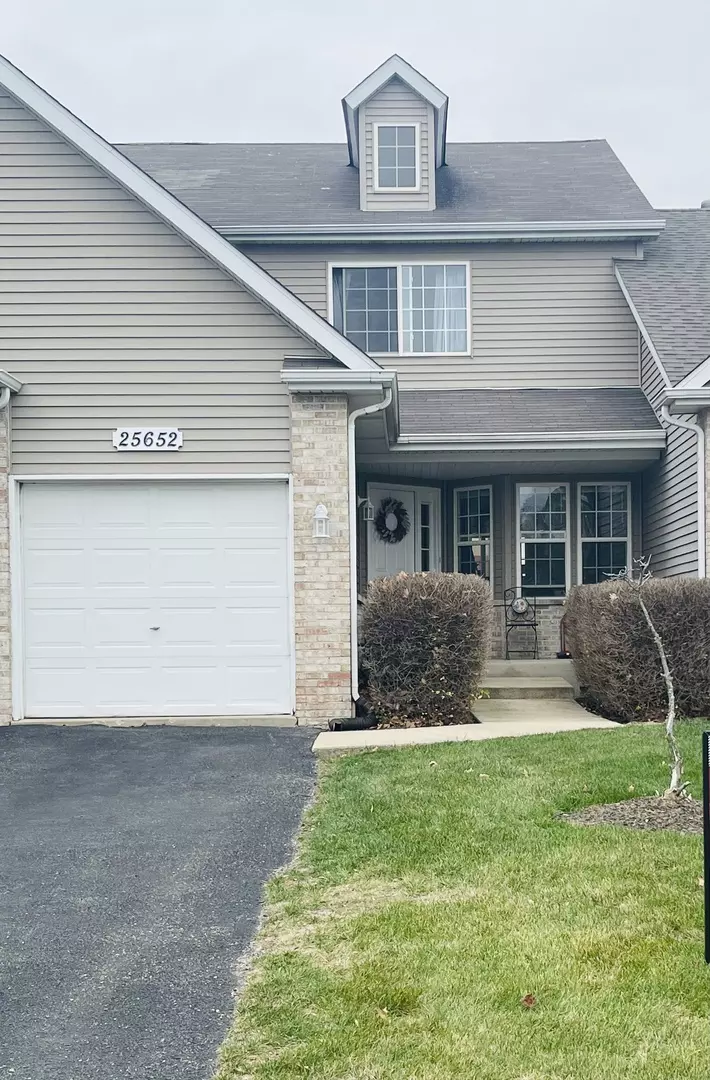$219,995
$219,995
For more information regarding the value of a property, please contact us for a free consultation.
3 Beds
1.5 Baths
1,508 SqFt
SOLD DATE : 12/21/2022
Key Details
Sold Price $219,995
Property Type Townhouse
Sub Type Townhouse-2 Story
Listing Status Sold
Purchase Type For Sale
Square Footage 1,508 sqft
Price per Sqft $145
Subdivision Hunters Crossing
MLS Listing ID 11654772
Sold Date 12/21/22
Bedrooms 3
Full Baths 1
Half Baths 1
HOA Fees $60/mo
Year Built 2002
Annual Tax Amount $4,624
Tax Year 2021
Lot Dimensions 0.06
Property Description
Rare opportunity to own a townhome in the Hunter's Crossings Subdivision!!! The main floor features an eat-in kitchen, open to a spacious living/family room area ready for your unique ideas and finishing touches. It also has a 1/2 bathroom and a laundry room where you will gain entry to the attached 1 car garage which also has some storage space. The upper level features a large master bedroom that has dramatic vaulted ceilings and a walk in closet, and two more bedrooms, each with ceiling fans for lighting, and nice sized closet. The bathroom has nice high and vaulted ceilings as well with double sink and a large mirror. There is a full finished basement with an open floor plan. This space can be used as an extra bedroom, an office space, a recreation area, or any way that your heart desires. The basement has many closets for storage space and is a perfect addition to the home. The backyard area is nice and a perfect place to enjoy time with family and friends. This home is located in a lovely community with walk & bike paths, ponds & fountains! You don't want to miss!! Sellers are open to ALL OFFERS so bring your best offer and let's make this warm and inviting home your very own!
Location
State IL
County Grundy
Rooms
Basement Full
Interior
Interior Features Vaulted/Cathedral Ceilings, First Floor Laundry, Walk-In Closet(s)
Heating Natural Gas, Forced Air
Cooling Central Air
Fireplace N
Appliance Range, Dishwasher, Refrigerator, Washer, Dryer
Laundry In Unit
Exterior
Parking Features Attached
Garage Spaces 1.0
View Y/N true
Building
Sewer Public Sewer
Water Public
New Construction false
Schools
High Schools Minooka Community High School
School District 201, 201, 111
Others
Pets Allowed Cats OK, Dogs OK
HOA Fee Include Lawn Care, Snow Removal
Ownership Fee Simple w/ HO Assn.
Special Listing Condition None
Read Less Info
Want to know what your home might be worth? Contact us for a FREE valuation!

Our team is ready to help you sell your home for the highest possible price ASAP
© 2024 Listings courtesy of MRED as distributed by MLS GRID. All Rights Reserved.
Bought with Suzanne Jeziorski • RE/MAX Ultimate Professionals
"My job is to find and attract mastery-based agents to the office, protect the culture, and make sure everyone is happy! "






