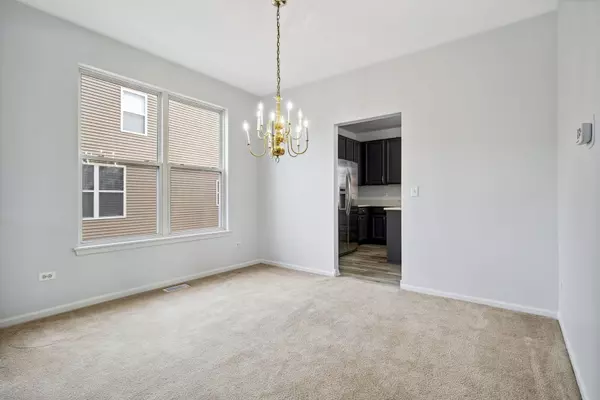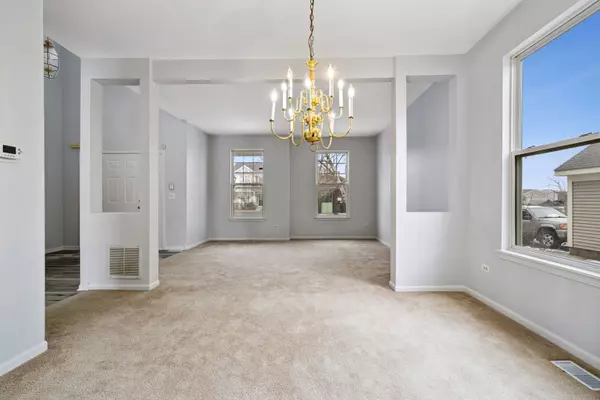$345,000
$340,000
1.5%For more information regarding the value of a property, please contact us for a free consultation.
4 Beds
2.5 Baths
2,496 SqFt
SOLD DATE : 03/10/2023
Key Details
Sold Price $345,000
Property Type Single Family Home
Sub Type Detached Single
Listing Status Sold
Purchase Type For Sale
Square Footage 2,496 sqft
Price per Sqft $138
Subdivision Valley Lakes
MLS Listing ID 11716911
Sold Date 03/10/23
Bedrooms 4
Full Baths 2
Half Baths 1
HOA Fees $31/ann
Year Built 2000
Annual Tax Amount $8,677
Tax Year 2021
Lot Size 8,276 Sqft
Lot Dimensions 75X119X58X37X80
Property Description
Welcome Home to 1943 Lily Ln! Walk into a bright and open 2-Story Foyer with NEW Flooring throughout to the Kitchen and ENTIRE home FRESHLY painted. Living and Dining room are connected through an open archway filled with sunlight. Stunning Kitchen offers Stainless Steel appliances, 42 Inch dark gray cabinets, NEW Quartz countertops, with an elevated bar top perfect for entertaining that leading to an open concept family room with a gas fireplace! 2nd floor offers 4 bedrooms PLUS a Loft and 2 full bathrooms. Large Primary Bedroom offers vaulted ceilings with an ensuite bathroom including a standing shower, jacuzzi tub, double sink vanity, private toilet, and large walk in closet! Full and Open Unfinished basement ready for the next buyers customization! Large backyard with a brick patio. Schedule a showing today before it is gone! (1. New Roof - 2022, 2. New flooring in kitchen, dining and foyer areas 3. New vinyl flooring in powder room, laundry room area, and garage entry area on 1st floor, guest bathroom on 2nd floor. 4. New carpet in 2 upstairs Bed Rooms, Loft area, and staircases. 5. New Furnace - 2022 6. New Water Heater - 2022. 7. Fresh paint - all exterior and interior 8. Dual staircase as a feature)
Location
State IL
County Lake
Rooms
Basement Full
Interior
Interior Features Hardwood Floors, First Floor Laundry
Heating Natural Gas, Forced Air
Cooling Central Air
Fireplaces Number 1
Fireplaces Type Gas Log, Gas Starter, Includes Accessories
Fireplace Y
Appliance Range, Microwave, Dishwasher, Refrigerator, Washer, Dryer, Disposal
Exterior
Exterior Feature Patio, Porch
Parking Features Attached
Garage Spaces 2.0
View Y/N true
Roof Type Asphalt
Building
Lot Description Corner Lot, Landscaped
Story 2 Stories
Foundation Concrete Perimeter
Sewer Public Sewer
Water Public
New Construction false
Schools
Elementary Schools Big Hollow Elementary School
Middle Schools Big Hollow Middle School
High Schools Grant Community High School
School District 38, 38, 124
Others
HOA Fee Include None
Ownership Fee Simple w/ HO Assn.
Special Listing Condition None
Read Less Info
Want to know what your home might be worth? Contact us for a FREE valuation!

Our team is ready to help you sell your home for the highest possible price ASAP
© 2024 Listings courtesy of MRED as distributed by MLS GRID. All Rights Reserved.
Bought with Layla Judah • US Homes Inc.
"My job is to find and attract mastery-based agents to the office, protect the culture, and make sure everyone is happy! "






