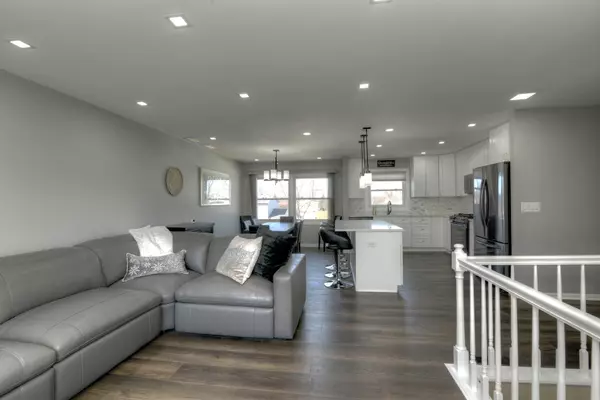$352,000
$339,900
3.6%For more information regarding the value of a property, please contact us for a free consultation.
3 Beds
1.5 Baths
1,948 SqFt
SOLD DATE : 03/30/2023
Key Details
Sold Price $352,000
Property Type Single Family Home
Sub Type Detached Single
Listing Status Sold
Purchase Type For Sale
Square Footage 1,948 sqft
Price per Sqft $180
Subdivision Park Hill
MLS Listing ID 11720099
Sold Date 03/30/23
Style Bi-Level
Bedrooms 3
Full Baths 1
Half Baths 1
Year Built 1979
Annual Tax Amount $7,915
Tax Year 2021
Lot Dimensions 60X119.9
Property Description
Multiple offers received highest and best due Sunday 2-19 at 8pm. Absolutely Stunning open floor plan home with amazing kitchen remodel! Custom white shaker cabinets, high end quartz counter tops, sleek backsplash, can lighting, countertop seating and gorgeous hardware! Main floor features luxury plank vinyl flooring in the living room, dining room, kitchen and hallway. Full bathroom has a jetted tub perfect for relaxing after a long day. Three spacious bedrooms with ample closets. Lower level boasts gorgeous, dark bamboo flooring and a remodeled fireplace with gas logs! Laundry room has extra storage. So many upgrades have been made by these long time owners including full kitchen remodel 2021, New AC and Hot water Heater 2021, New Vinyl Privacy Fence 2022, bathrooms remodeled 2010, Roof new in 2006, siding, soffits, gutters and all windows replaced in 2006! There's absolutely nothing to do in this home! Prime location in the center of town with short walk to Library, town center, park district and more. Short drive to both 390, 355 and every store and restaurant imaginable. Hurry Home!
Location
State IL
County Du Page
Community Curbs, Sidewalks, Street Lights, Street Paved
Rooms
Basement Walkout
Interior
Interior Features Hardwood Floors, Wood Laminate Floors
Heating Electric, Forced Air
Cooling Central Air
Fireplaces Number 1
Fireplaces Type Attached Fireplace Doors/Screen, Gas Log, Gas Starter
Fireplace Y
Appliance Range, Microwave, Dishwasher, Refrigerator, Washer, Dryer, Disposal, Stainless Steel Appliance(s)
Laundry In Unit
Exterior
Exterior Feature Patio
Parking Features Attached
Garage Spaces 2.0
View Y/N true
Roof Type Asphalt
Building
Lot Description Fenced Yard
Story 1.5 Story
Foundation Concrete Perimeter
Sewer Public Sewer
Water Lake Michigan
New Construction false
Schools
Elementary Schools Carol Stream Elementary School
Middle Schools Jay Stream Middle School
High Schools Glenbard North High School
School District 93, 93, 87
Others
HOA Fee Include None
Ownership Fee Simple
Special Listing Condition None
Read Less Info
Want to know what your home might be worth? Contact us for a FREE valuation!

Our team is ready to help you sell your home for the highest possible price ASAP
© 2024 Listings courtesy of MRED as distributed by MLS GRID. All Rights Reserved.
Bought with Christine French • Coldwell Banker Realty

"My job is to find and attract mastery-based agents to the office, protect the culture, and make sure everyone is happy! "






