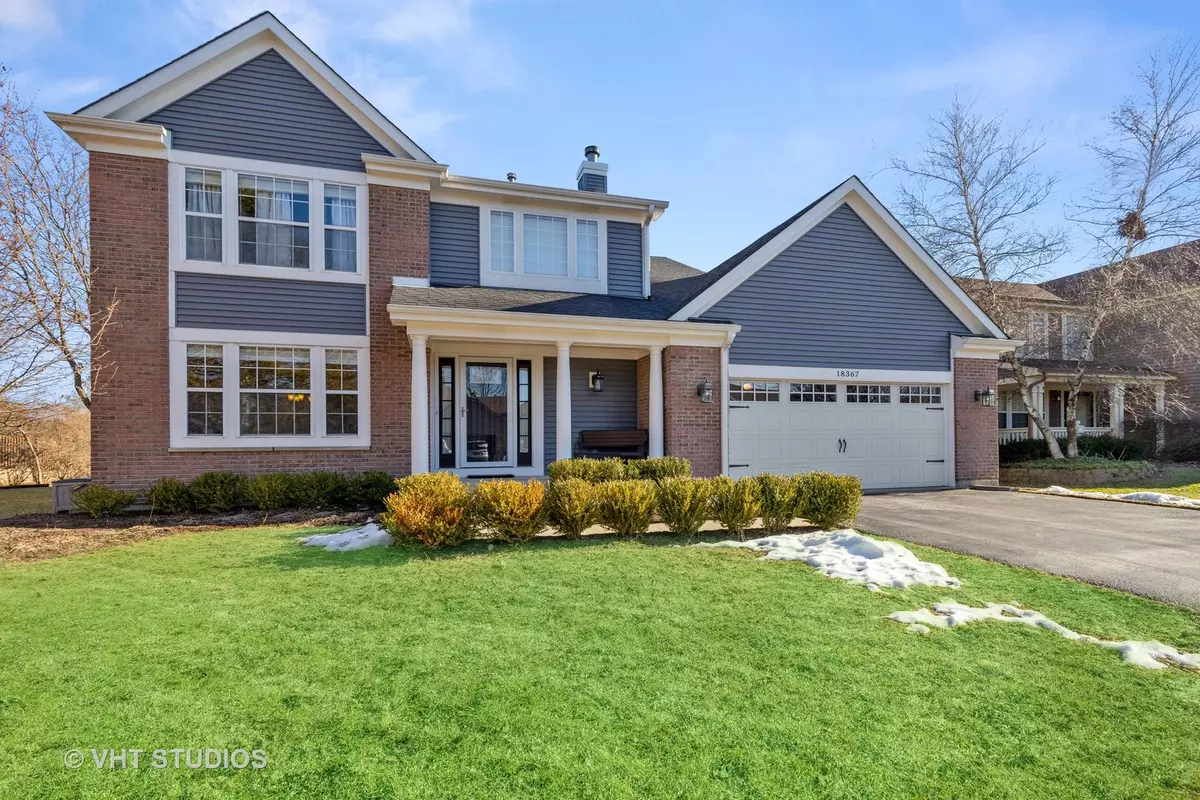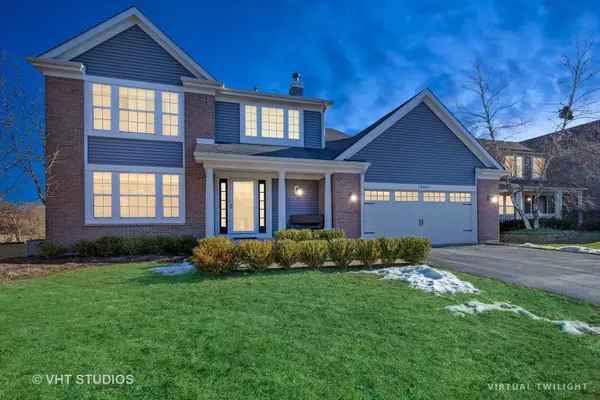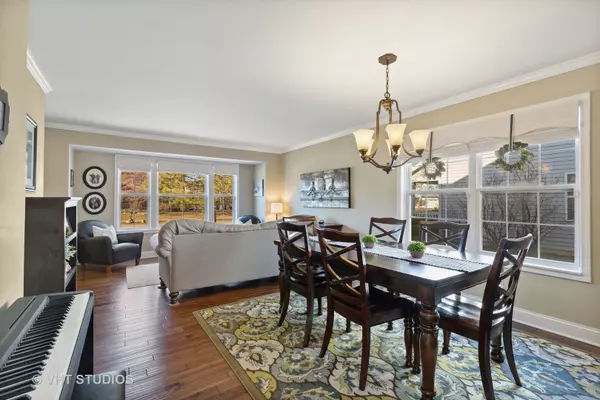$440,000
$425,000
3.5%For more information regarding the value of a property, please contact us for a free consultation.
4 Beds
2.5 Baths
2,372 SqFt
SOLD DATE : 03/31/2023
Key Details
Sold Price $440,000
Property Type Single Family Home
Sub Type Detached Single
Listing Status Sold
Purchase Type For Sale
Square Footage 2,372 sqft
Price per Sqft $185
Subdivision Oakwood
MLS Listing ID 11719114
Sold Date 03/31/23
Style Colonial, Traditional
Bedrooms 4
Full Baths 2
Half Baths 1
HOA Fees $29/ann
Year Built 1996
Annual Tax Amount $9,695
Tax Year 2021
Lot Size 8,712 Sqft
Lot Dimensions 70 X 122
Property Description
Absolutely beautiful 2-story colonial with 3-car tandem garage has everything you need to make your life comfortable. With over $100,000 in improvements and upgrades, this home is tailor-made for anyone looking for true quality, comfort and serenity. It has a desirable floor plan that is open & airy with lots of windows that provide plenty of natural light to shine through. Lovely hardwood floors flow throughout the main level and add an elegant touch. The kitchen opens to the family room and features gorgeous custom wood cabinetry with glass inserts and granite counters, marble tile backsplash, center island with extended countertop, stainless appliances, and relaxing views of the pond. The family room is accented by a wood burning/gas start fireplace and a large window that overlooks the yard and pond. The generous sized master bedroom has a large walk-in closet with organizers and leads to a fabulous luxury bath with vanity, granite counters, duo sinks, separate shower, impressive tile work and upgraded fixtures. 1st floor laundry room has tons of cabinets with granite counter and sink that are great for storage. Samsung front load washer and dryer is included. The full basement is finished perfectly and offers a huge rec room, office area, wet bar with Maple cabinets and granite countertop, crown molding, and recessed and pendant lighting. The back yard is a real retreat and a great place to relax after a long day of work. It has a huge 16'x35' maintenance-free deck with Sunsetter awning and a serene and peaceful view of the pond. Other improvements of this quality home include: New siding (2016), Newer furnace (2016), crown molding in all rooms, ceiling fans and black out shades in all bedrooms, updated baths, custom blinds and shades, sump pump replaced (2022) and so much more! If you are looking for an updated home that has charm, character and a floor plan that is perfect for entertaining family and friends, this is it!
Location
State IL
County Lake
Community Park, Lake, Sidewalks, Street Lights, Street Paved
Rooms
Basement Full
Interior
Interior Features Bar-Wet, Hardwood Floors, First Floor Laundry, Walk-In Closet(s), Granite Counters
Heating Natural Gas, Forced Air
Cooling Central Air
Fireplaces Number 1
Fireplaces Type Wood Burning, Gas Starter
Fireplace Y
Appliance Range, Microwave, Dishwasher, Refrigerator, Washer, Dryer, Disposal, Stainless Steel Appliance(s)
Laundry Gas Dryer Hookup
Exterior
Exterior Feature Deck, Storms/Screens
Parking Features Attached
Garage Spaces 3.0
View Y/N true
Roof Type Asphalt
Building
Lot Description Pond(s)
Story 2 Stories
Foundation Concrete Perimeter
Sewer Public Sewer
Water Public
New Construction false
Schools
Elementary Schools Woodland Elementary School
Middle Schools Woodland Jr High School
High Schools Warren Township High School
School District 50, 50, 121
Others
HOA Fee Include Other
Ownership Fee Simple
Special Listing Condition None
Read Less Info
Want to know what your home might be worth? Contact us for a FREE valuation!

Our team is ready to help you sell your home for the highest possible price ASAP
© 2024 Listings courtesy of MRED as distributed by MLS GRID. All Rights Reserved.
Bought with Kimberly Schnoor • RE/MAX Advantage Realty
"My job is to find and attract mastery-based agents to the office, protect the culture, and make sure everyone is happy! "






