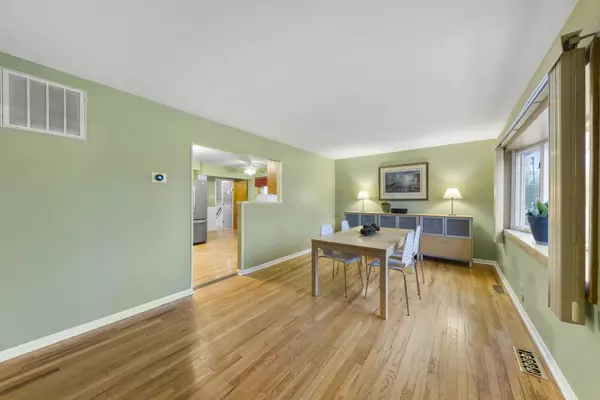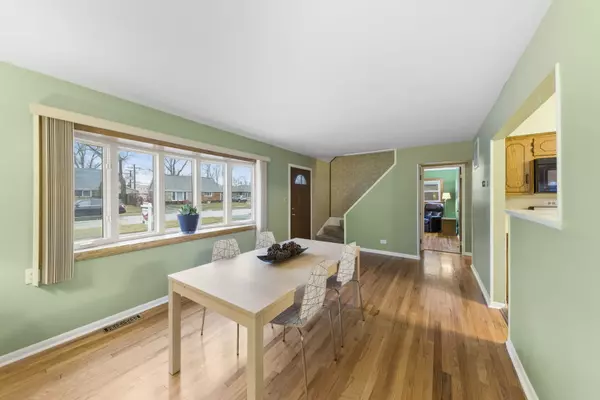$289,000
$289,900
0.3%For more information regarding the value of a property, please contact us for a free consultation.
4 Beds
2 Baths
2,166 SqFt
SOLD DATE : 04/19/2023
Key Details
Sold Price $289,000
Property Type Single Family Home
Sub Type Detached Single
Listing Status Sold
Purchase Type For Sale
Square Footage 2,166 sqft
Price per Sqft $133
Subdivision Southfield
MLS Listing ID 11720433
Sold Date 04/19/23
Style Cape Cod
Bedrooms 4
Full Baths 2
Year Built 1957
Annual Tax Amount $5,134
Tax Year 2021
Lot Dimensions 63X120
Property Description
Rare second-chance opportunity, as the first buyer got cold feet and backed out! Welcome to this spacious, expanded Cape Cod in Bridgeview's sought-after Southfield Subdivision. This home features four large bedrooms and two full bathrooms. You will love the hardwood floors throughout the main level and the convenient layout inside. There are so many options when deciding how to best occupy this space. Each floor has two bedrooms and a full bathroom, so there is the option for a first-floor or second-floor master bedroom, depending on your needs. Natural light is abundant thanks to the many updated windows throughout the home. The significant split-level type addition featuring a large family room on the upper level and an entertainment room/laundry room on the lower level distinguishes this property from the traditional Southfield Cape Cod. Outside, you will appreciate that the driveway is two cars wide from the street to the garage making off-street parking easy. The backyard is perfect for entertaining, with plenty of green space around a 33'x18' patio and pergola. Schedule a showing today and imagine the happiness your new home will bring you this spring!
Location
State IL
County Cook
Community Curbs, Sidewalks, Street Lights, Street Paved
Rooms
Basement English
Interior
Interior Features Hardwood Floors, First Floor Bedroom, First Floor Full Bath, Built-in Features
Heating Natural Gas
Cooling Central Air
Fireplace Y
Appliance Range, Microwave, Dishwasher, Refrigerator
Laundry In Unit
Exterior
Exterior Feature Patio
Parking Features Detached
Garage Spaces 2.0
View Y/N true
Roof Type Asphalt
Building
Lot Description Fenced Yard, Landscaped, Level, Sidewalks, Streetlights
Story 2 Stories
Foundation Concrete Perimeter
Sewer Public Sewer
Water Lake Michigan, Public
New Construction false
Schools
High Schools Oak Lawn Comm High School
School District 122, 122, 229
Others
HOA Fee Include None
Ownership Fee Simple
Special Listing Condition None
Read Less Info
Want to know what your home might be worth? Contact us for a FREE valuation!

Our team is ready to help you sell your home for the highest possible price ASAP
© 2025 Listings courtesy of MRED as distributed by MLS GRID. All Rights Reserved.
Bought with Maria Galindo • RE/MAX 10
"My job is to find and attract mastery-based agents to the office, protect the culture, and make sure everyone is happy! "






