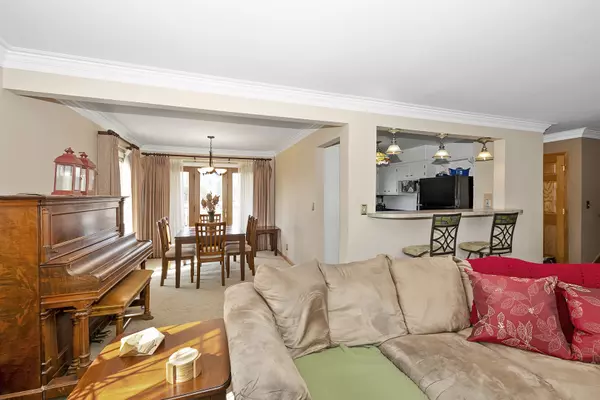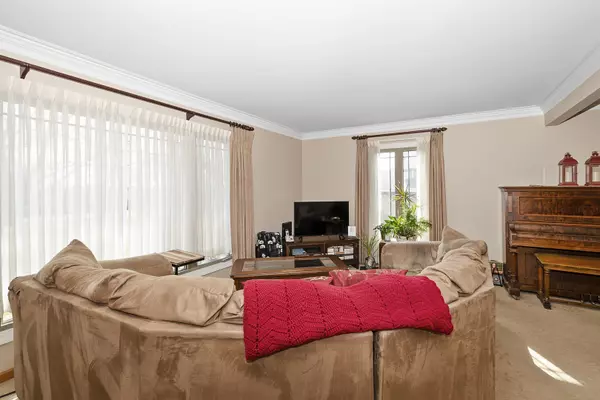$357,000
$369,900
3.5%For more information regarding the value of a property, please contact us for a free consultation.
3 Beds
1.5 Baths
2,200 SqFt
SOLD DATE : 04/21/2023
Key Details
Sold Price $357,000
Property Type Single Family Home
Sub Type Detached Single
Listing Status Sold
Purchase Type For Sale
Square Footage 2,200 sqft
Price per Sqft $162
MLS Listing ID 11719253
Sold Date 04/21/23
Style Bi-Level
Bedrooms 3
Full Baths 1
Half Baths 1
Year Built 1950
Annual Tax Amount $5,947
Tax Year 2021
Lot Dimensions 27964
Property Description
Well maintained 3 bedroom, 1.5 bath Split Level on a gorgeous half acre lot. This home has new siding, windows, gutters with mesh covering, including a warranty. New brick paver walk way entrance, new railings, newer oversized deck, professional landscaped with trees, flowers, fire pit and newly asphalt extended driveway. Formal Living room and dining room with Vermont Forge chandelier included. Kitchen with double oven, as is, refrigerator and plenty of counter space. Breakfast bar with 2 bar stools. Pantry and two coat closets. Half bath on main floor. Only 5 steps to the second floor includes full newly remodeled bath, huge master bedroom and 2 extra bedrooms with hardwood floors and window treatments and full closets. Linen closet in hallway. Lower level English family room is finished with plenty of storage area, separate utility room with washer/dryer included. Entrance to 2.5 attached garage with an out garage space for additional room for boat, camper, small cars, tools, riding lawn mower. This garage space has 3 doors and cement flooring. This beautiful home has Forced Heating, Central air, 100 amp circuit breakers and 6 panel doors. Seller has paid for a home warranty transferrable to the buyer. Show with confidence!
Location
State IL
County Will
Community Street Lights, Street Paved
Rooms
Basement Full, English
Interior
Interior Features Hardwood Floors
Heating Natural Gas, Forced Air
Cooling Central Air
Fireplace N
Appliance Double Oven, Refrigerator, Washer, Dryer, Cooktop
Laundry In Unit
Exterior
Parking Features Attached, Detached
Garage Spaces 2.5
View Y/N true
Roof Type Asphalt
Building
Lot Description Landscaped
Story 1.5 Story
Foundation Concrete Perimeter
Sewer Septic-Private
Water Private Well
New Construction false
Schools
Elementary Schools Oster-Oakview Middle School
Middle Schools Liberty Junior High School
High Schools Lincoln-Way West High School
School District 122, 122, 210
Others
HOA Fee Include None
Ownership Fee Simple
Special Listing Condition None
Read Less Info
Want to know what your home might be worth? Contact us for a FREE valuation!

Our team is ready to help you sell your home for the highest possible price ASAP
© 2025 Listings courtesy of MRED as distributed by MLS GRID. All Rights Reserved.
Bought with Ewelina Siuta • eXp Realty, LLC
"My job is to find and attract mastery-based agents to the office, protect the culture, and make sure everyone is happy! "






