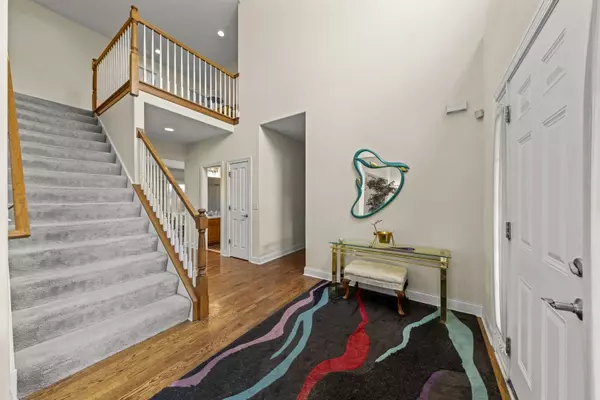$400,000
$419,900
4.7%For more information regarding the value of a property, please contact us for a free consultation.
5 Beds
3 Baths
2,967 SqFt
SOLD DATE : 04/28/2023
Key Details
Sold Price $400,000
Property Type Single Family Home
Sub Type Detached Single
Listing Status Sold
Purchase Type For Sale
Square Footage 2,967 sqft
Price per Sqft $134
Subdivision Mckinley Oaks
MLS Listing ID 11691318
Sold Date 04/28/23
Style Traditional
Bedrooms 5
Full Baths 3
Year Built 2006
Annual Tax Amount $10,424
Tax Year 2021
Lot Size 0.290 Acres
Lot Dimensions 77X160X93X154
Property Description
Picture this, almost 3000 square feet of finished living space in McKinley Oaks. Living room with vaulted ceilings and formal dining room for entertaining. Open, eat-in kitchen with recessed lighting, granite countertops, and stainless-steel appliances. Kitchen flows into the oversized family room with large picture windows and wood burning brick fireplace. Master bedroom features a large walk-in closet and ensuite, with double sinks, soaker tub, and separate shower. Three additional bedrooms, second floor laundry, and full bathroom can also be found on the second level. Multi-use first floor room, currently used as an office, has an attached full bathroom and can be used as an in-law suite or 5th bedroom. Full unfinished basement, New Furnace (2023), New AC (2022), 2 1/2 car garage, and large backyard with brick paver patio. Top rated school district, near highways, quiet community. Why wait!?! Schedule your showing today!
Location
State IL
County Will
Community Park, Curbs, Sidewalks, Street Lights, Street Paved
Rooms
Basement Full
Interior
Interior Features Vaulted/Cathedral Ceilings, Hardwood Floors, First Floor Bedroom, In-Law Arrangement, Second Floor Laundry, First Floor Full Bath, Walk-In Closet(s), Open Floorplan, Some Carpeting, Some Wood Floors, Separate Dining Room
Heating Natural Gas
Cooling Central Air
Fireplaces Number 1
Fireplaces Type Wood Burning
Fireplace Y
Appliance Range, Microwave, Dishwasher, Refrigerator, Washer, Dryer, Stainless Steel Appliance(s)
Laundry In Unit
Exterior
Exterior Feature Brick Paver Patio
Parking Features Attached
Garage Spaces 2.5
View Y/N true
Roof Type Asphalt
Building
Story 2 Stories
Foundation Concrete Perimeter
Sewer Public Sewer
Water Public
New Construction false
Schools
Elementary Schools Pioneer Path Elementary School
Middle Schools Three Rivers Elementary School
High Schools Minooka Community High School
School District 17, 17, 111
Others
HOA Fee Include None
Ownership Fee Simple
Special Listing Condition None
Read Less Info
Want to know what your home might be worth? Contact us for a FREE valuation!

Our team is ready to help you sell your home for the highest possible price ASAP
© 2024 Listings courtesy of MRED as distributed by MLS GRID. All Rights Reserved.
Bought with Nancy Gibson • Goggin Real Estate LLC
"My job is to find and attract mastery-based agents to the office, protect the culture, and make sure everyone is happy! "






