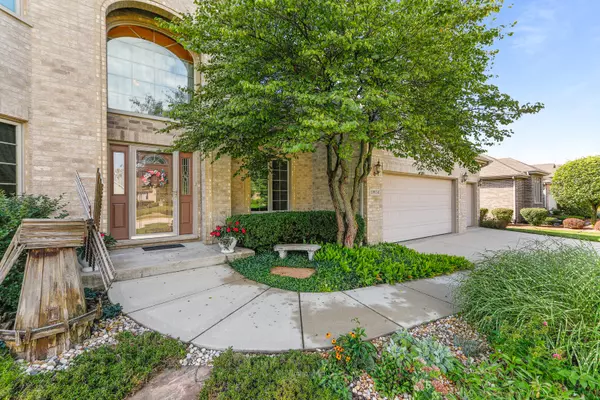$610,000
$625,000
2.4%For more information regarding the value of a property, please contact us for a free consultation.
5 Beds
3.5 Baths
4,577 SqFt
SOLD DATE : 05/26/2023
Key Details
Sold Price $610,000
Property Type Single Family Home
Sub Type Detached Single
Listing Status Sold
Purchase Type For Sale
Square Footage 4,577 sqft
Price per Sqft $133
Subdivision The Oaks
MLS Listing ID 11694805
Sold Date 05/26/23
Bedrooms 5
Full Baths 3
Half Baths 1
HOA Fees $22/ann
Year Built 2005
Annual Tax Amount $15,524
Tax Year 2021
Lot Size 0.300 Acres
Lot Dimensions 91 X 145
Property Description
Picture Perfect...Absolutely Meticulous 2-story situated in "The Oaks" subdivision. Stunning curb appeal and attention to detail inside and out. Filled with natural light from the 2-story foyer with solid hardwood flooring flowing thru the formal dining room into the spacious kitchen featuring maple cabinetry, an island, granite c-tops and stainless appliances plus an oversized eating area open to the family room with soaring vaulted ceilings and a brick fireplace flanked by windows on either side. The main level (5th bedroom) and its attached bathroom provides terrific flexibility while the upper level boasts 4 spacious bedrooms including the master suite complete with vaulted ceilings, a large walk-in closet and french doors leading to the glamour bathroom with double sinks, separate shower and whirlpool tub. Nicely appointed with gorgeous white trim work and 2-panel doors thru-out carrying into the professionally finished basement featuring a large rec room with a convenient kitchenette area, bathroom, office and plenty of storage space. With no neighbors behind you, the resort like backyard is just as impressive with a beautiful in-ground pool, paver patio and manicured landscaping. Lincoln-Way High School, and a short trip to downtown Mokena's shopping and dining, this very likely could be the perfect home for you. Come take a look and be impressed today!
Location
State IL
County Will
Community Park, Curbs, Sidewalks, Street Lights, Street Paved
Rooms
Basement Full
Interior
Interior Features Vaulted/Cathedral Ceilings, Hardwood Floors, First Floor Bedroom, In-Law Arrangement, First Floor Laundry, First Floor Full Bath, Walk-In Closet(s)
Heating Natural Gas, Forced Air, Sep Heating Systems - 2+
Cooling Central Air, Zoned
Fireplaces Number 1
Fireplaces Type Attached Fireplace Doors/Screen, Gas Log, Gas Starter
Fireplace Y
Appliance Double Oven, Dishwasher, Refrigerator, Washer, Dryer, Disposal, Stainless Steel Appliance(s)
Laundry In Unit
Exterior
Exterior Feature Brick Paver Patio, In Ground Pool, Storms/Screens
Parking Features Attached
Garage Spaces 3.0
Pool in ground pool
View Y/N true
Roof Type Asphalt
Building
Lot Description Fenced Yard, Landscaped
Story 2 Stories
Foundation Concrete Perimeter
Sewer Public Sewer
Water Lake Michigan
New Construction false
Schools
High Schools Lincoln-Way Central High School
School District 159, 159, 210
Others
HOA Fee Include None
Ownership Fee Simple
Special Listing Condition None
Read Less Info
Want to know what your home might be worth? Contact us for a FREE valuation!

Our team is ready to help you sell your home for the highest possible price ASAP
© 2024 Listings courtesy of MRED as distributed by MLS GRID. All Rights Reserved.
Bought with Paula Boudos • Keller Williams Elite
"My job is to find and attract mastery-based agents to the office, protect the culture, and make sure everyone is happy! "






