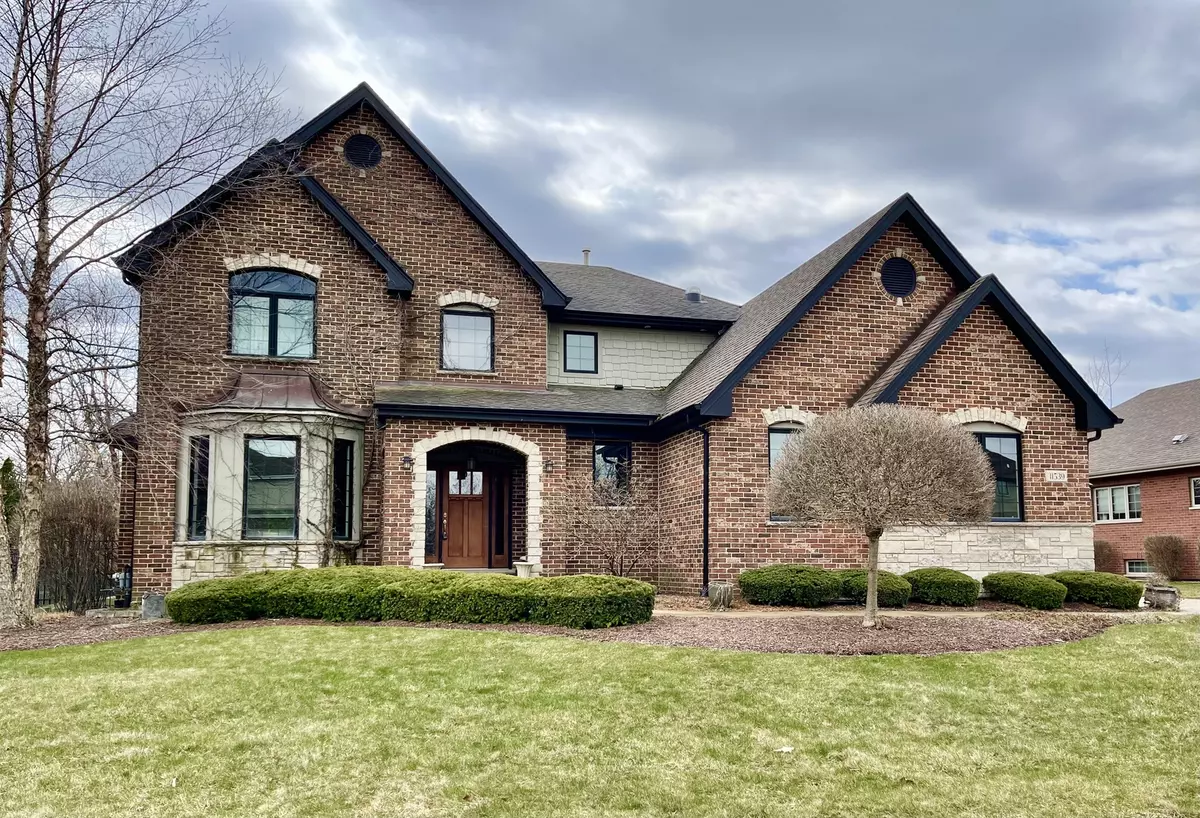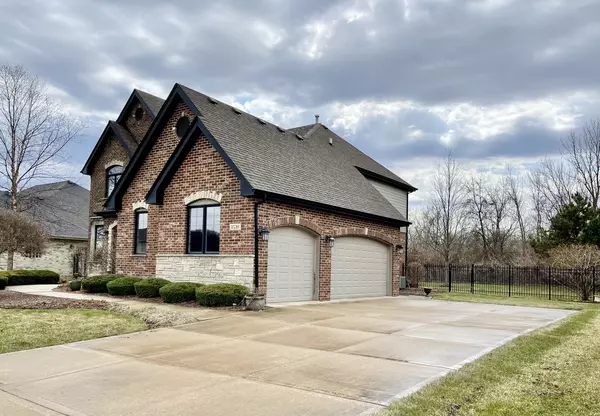$610,000
$599,000
1.8%For more information regarding the value of a property, please contact us for a free consultation.
4 Beds
2.5 Baths
2,989 SqFt
SOLD DATE : 06/23/2023
Key Details
Sold Price $610,000
Property Type Single Family Home
Sub Type Detached Single
Listing Status Sold
Purchase Type For Sale
Square Footage 2,989 sqft
Price per Sqft $204
Subdivision Prairie Ridge
MLS Listing ID 11741515
Sold Date 06/23/23
Bedrooms 4
Full Baths 2
Half Baths 1
Year Built 2008
Annual Tax Amount $11,227
Tax Year 2021
Lot Dimensions 90 X 140
Property Description
First time on the market in desirable Prairie Ridge, this home is sure to win your heart! 4 bedroom, 2.5 bath home with first floor office and mud room. Second floor laundry room, primary suite and 3 additional large bedrooms. Many builder upgrades throughout. Attached 3-car garage, side load. Unfinished basement leaves room for you to get creative and design a space to suit your needs. This home backs up to Old Plank Trail and the subdivision has a large park as well. Great location and very nice home!
Location
State IL
County Will
Community Park, Curbs, Sidewalks, Street Lights, Street Paved
Rooms
Basement Full
Interior
Interior Features Vaulted/Cathedral Ceilings, Hardwood Floors, Second Floor Laundry, Built-in Features, Walk-In Closet(s), Ceiling - 9 Foot, Granite Counters, Separate Dining Room
Heating Natural Gas, Forced Air, Zoned
Cooling Central Air, Zoned
Fireplaces Number 1
Fireplace Y
Appliance Double Oven, Microwave, Dishwasher, Refrigerator, Washer, Dryer, Stainless Steel Appliance(s), Range Hood, Gas Cooktop, Wall Oven
Laundry Sink
Exterior
Exterior Feature Patio
Parking Features Attached
Garage Spaces 3.0
View Y/N true
Roof Type Asphalt
Building
Lot Description Fenced Yard, Landscaped, Sidewalks, Streetlights
Story 2 Stories
Foundation Concrete Perimeter
Sewer Public Sewer
Water Lake Michigan, Public
New Construction false
Schools
High Schools Lincoln-Way Central High School
School District 159, 159, 210
Others
HOA Fee Include None
Ownership Fee Simple
Special Listing Condition None
Read Less Info
Want to know what your home might be worth? Contact us for a FREE valuation!

Our team is ready to help you sell your home for the highest possible price ASAP
© 2025 Listings courtesy of MRED as distributed by MLS GRID. All Rights Reserved.
Bought with Peggy Alexa • RE/MAX 10
"My job is to find and attract mastery-based agents to the office, protect the culture, and make sure everyone is happy! "






