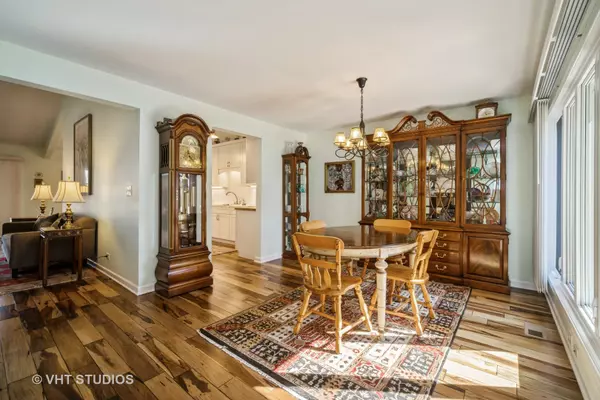$431,000
$419,900
2.6%For more information regarding the value of a property, please contact us for a free consultation.
2 Beds
2 Baths
1,612 SqFt
SOLD DATE : 06/29/2023
Key Details
Sold Price $431,000
Property Type Townhouse
Sub Type Townhouse-Ranch
Listing Status Sold
Purchase Type For Sale
Square Footage 1,612 sqft
Price per Sqft $267
Subdivision Picardy East
MLS Listing ID 11722832
Sold Date 06/29/23
Bedrooms 2
Full Baths 2
HOA Fees $499/mo
Year Built 1989
Annual Tax Amount $6,131
Tax Year 2021
Lot Dimensions 79X52X132X63X181
Property Description
Plan to be Impressed & Welcome to low maintenance living in Picardy East! Terrific end unit ranch with open floor plan. Private cul-de-sac location in top notch elementary school district 28, & High School District 225 (Glenbrook North). Primary bedroom boasts 3 closets, dual sink vanity plus separate tub and shower. 2nd bedroom has a large walk in closet. Eat in kitchen with plenty of cabinets, counter space plus a pantry cabinet and sliders to deck. Spacious living room with dual sliders to huge deck, gas fireplace and soaring vaulted ceiling. The den is open to the Living Room and has the wet bar plus the fireplace can be seen from there too. Partial basement, partially finished with quite a large storage/utility room plus crawl space. Convenient main floor laundry, 2 car attached garage, all on one level living with over 1600 square feet. All of these were new in 2016--Refrigerator, Dishwasher, Garbage Disposal, Oven, Range, Microwave, Windows, Electric Updates, Both Bathrooms, Partial Basement Rec Room Area/Epoxied Floors and Security System Updated. There are lawn sprinklers to water the grass. This home has cats living here. It is in Unincorporated Northbrook, lower taxes. (The home owner will not be able to close & leave until the end of June). Refrigerator in the basement stays with the home. There is no sign in the yard.
Location
State IL
County Cook
Rooms
Basement Full
Interior
Interior Features Vaulted/Cathedral Ceilings, Bar-Wet, Hardwood Floors, First Floor Bedroom, First Floor Laundry, First Floor Full Bath, Open Floorplan
Heating Natural Gas, Forced Air
Cooling Central Air
Fireplaces Number 1
Fireplaces Type Attached Fireplace Doors/Screen, Gas Log, Gas Starter
Fireplace Y
Appliance Range, Microwave, Dishwasher, Refrigerator, Washer, Dryer
Laundry In Unit
Exterior
Exterior Feature Deck, Storms/Screens, End Unit
Parking Features Attached
Garage Spaces 2.0
Community Features Park
View Y/N true
Roof Type Asphalt
Building
Lot Description Cul-De-Sac
Foundation Concrete Perimeter
Sewer Public Sewer
Water Lake Michigan, Public
New Construction false
Schools
Elementary Schools Westmoor Elementary School
Middle Schools Northbrook Junior High School
High Schools Glenbrook North High School
School District 28, 28, 225
Others
Pets Allowed Cats OK, Dogs OK
HOA Fee Include Insurance, Exterior Maintenance, Lawn Care, Scavenger, Snow Removal
Ownership Fee Simple w/ HO Assn.
Special Listing Condition None
Read Less Info
Want to know what your home might be worth? Contact us for a FREE valuation!

Our team is ready to help you sell your home for the highest possible price ASAP
© 2024 Listings courtesy of MRED as distributed by MLS GRID. All Rights Reserved.
Bought with Jacquie Lewis • Coldwell Banker Realty
"My job is to find and attract mastery-based agents to the office, protect the culture, and make sure everyone is happy! "






