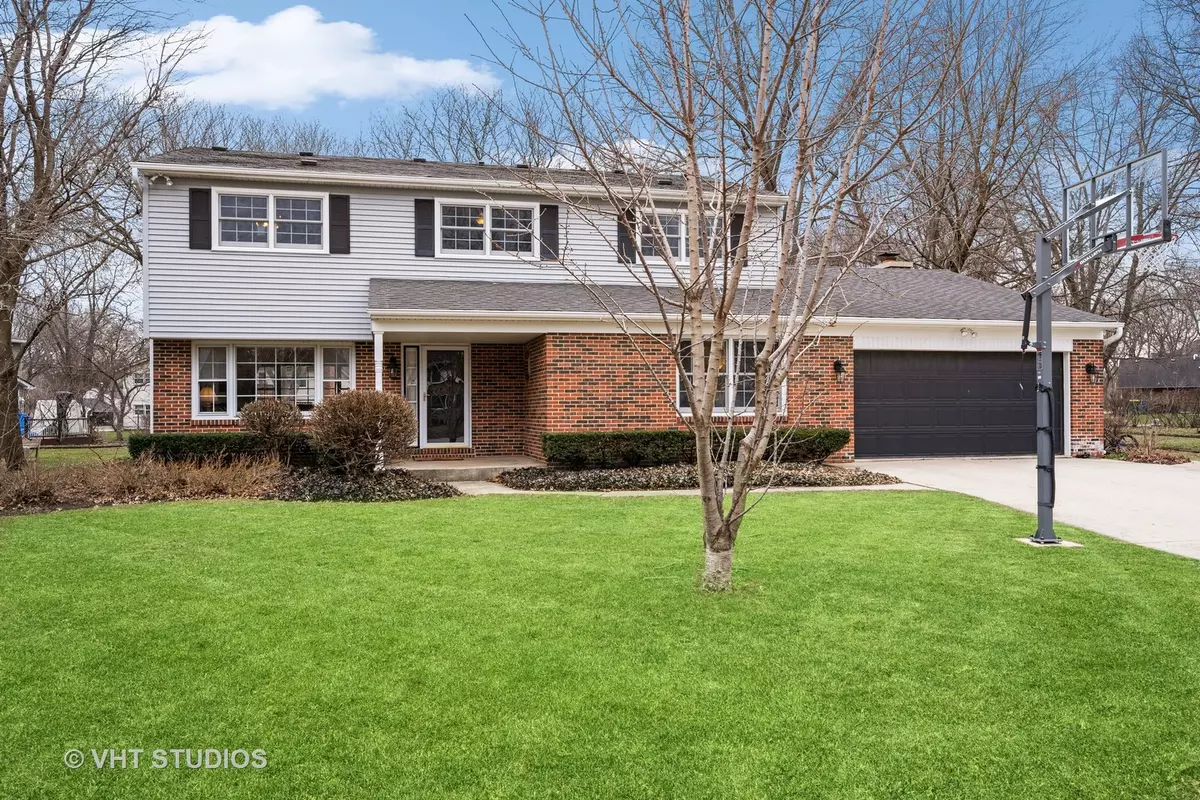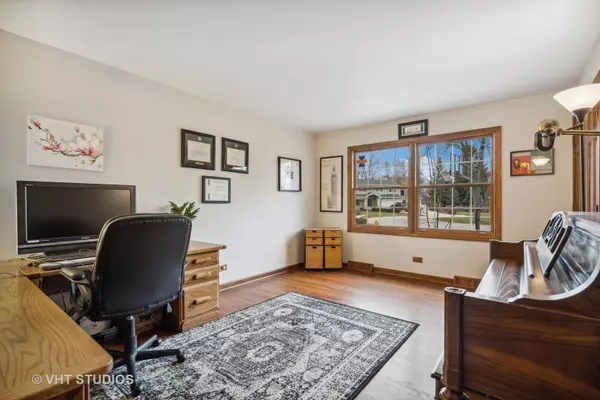$605,000
$595,000
1.7%For more information regarding the value of a property, please contact us for a free consultation.
4 Beds
2.5 Baths
2,481 SqFt
SOLD DATE : 06/30/2023
Key Details
Sold Price $605,000
Property Type Single Family Home
Sub Type Detached Single
Listing Status Sold
Purchase Type For Sale
Square Footage 2,481 sqft
Price per Sqft $243
Subdivision Arrowhead
MLS Listing ID 11744707
Sold Date 06/30/23
Style Traditional
Bedrooms 4
Full Baths 2
Half Baths 1
Year Built 1972
Annual Tax Amount $9,747
Tax Year 2021
Lot Size 0.480 Acres
Lot Dimensions 129X204X111X182
Property Description
Nestled on a Cul-de-sac with mature trees, this two-story home in the desirable Arrowhead community of Wheaton has so much to offer. Featuring 4 bedrooms, 2 1/2 baths, first floor office/bedroom, finished basement and gleaming hardwood floors throughout majority of first floor (refinished 2021). Kitchen boasts tons of counter space, all stainless steel appliances, two generously-sized pantry/closets and opens to family room. Cozy family room with brick wood-burning fireplace and sliding door leading to patio and gorgeous backyard. Spacious first floor office/bedroom with walk-in closet provides versatility for buyers. Primary suite features walk-in closet and private bath with dual sinks. Three additional bedrooms on second floor with a double wide linen closet. Basement finished with large rec room, wet bar with seating, TV/gaming area, laundry/utility room and crawl space for extra storage. Sitting on .48 acres this yard offers tons of space to relax, play games, practice your sports skills or take up gardening. Hyundai solar panels and Sunny Boy inverter - enrolled in the ComEd Net Metering program. 6.5 kw system - contact listing agent for more details. Essentially ComEd stores excess production over the spring, summer and fall so that you can draw from that in the winter. Updates: water heater (2023), sump pump (2015), washer/dryer (2013/2011), architectural style roof (2012) and vinyl siding (2005) to name a few. Top rated Wheaton Warrenville South High School. Easy access to shopping, restaurants, I-88 access, bike trails, parks, forest preserves and so much more! Welcome Home! ****Multiple offers received! Please submit HIGHEST and BEST by Wednesday, March 29, 5 p.m.
Location
State IL
County Du Page
Community Park, Street Paved
Rooms
Basement Partial
Interior
Interior Features Bar-Wet, Hardwood Floors, Walk-In Closet(s)
Heating Natural Gas, Forced Air
Cooling Central Air
Fireplaces Number 1
Fireplaces Type Wood Burning
Fireplace Y
Appliance Range, Microwave, Dishwasher, Refrigerator, Washer, Dryer, Disposal, Stainless Steel Appliance(s)
Laundry Gas Dryer Hookup, In Unit
Exterior
Exterior Feature Patio, Storms/Screens
Parking Features Attached
Garage Spaces 2.0
View Y/N true
Roof Type Asphalt
Building
Lot Description Cul-De-Sac
Story 2 Stories
Foundation Concrete Perimeter
Sewer Public Sewer
Water Lake Michigan
New Construction false
Schools
Elementary Schools Wiesbrook Elementary School
Middle Schools Hubble Middle School
High Schools Wheaton Warrenville South H S
School District 200, 200, 200
Others
HOA Fee Include None
Ownership Fee Simple
Special Listing Condition Corporate Relo
Read Less Info
Want to know what your home might be worth? Contact us for a FREE valuation!

Our team is ready to help you sell your home for the highest possible price ASAP
© 2024 Listings courtesy of MRED as distributed by MLS GRID. All Rights Reserved.
Bought with Paul Baker • Platinum Partners Realtors
"My job is to find and attract mastery-based agents to the office, protect the culture, and make sure everyone is happy! "






