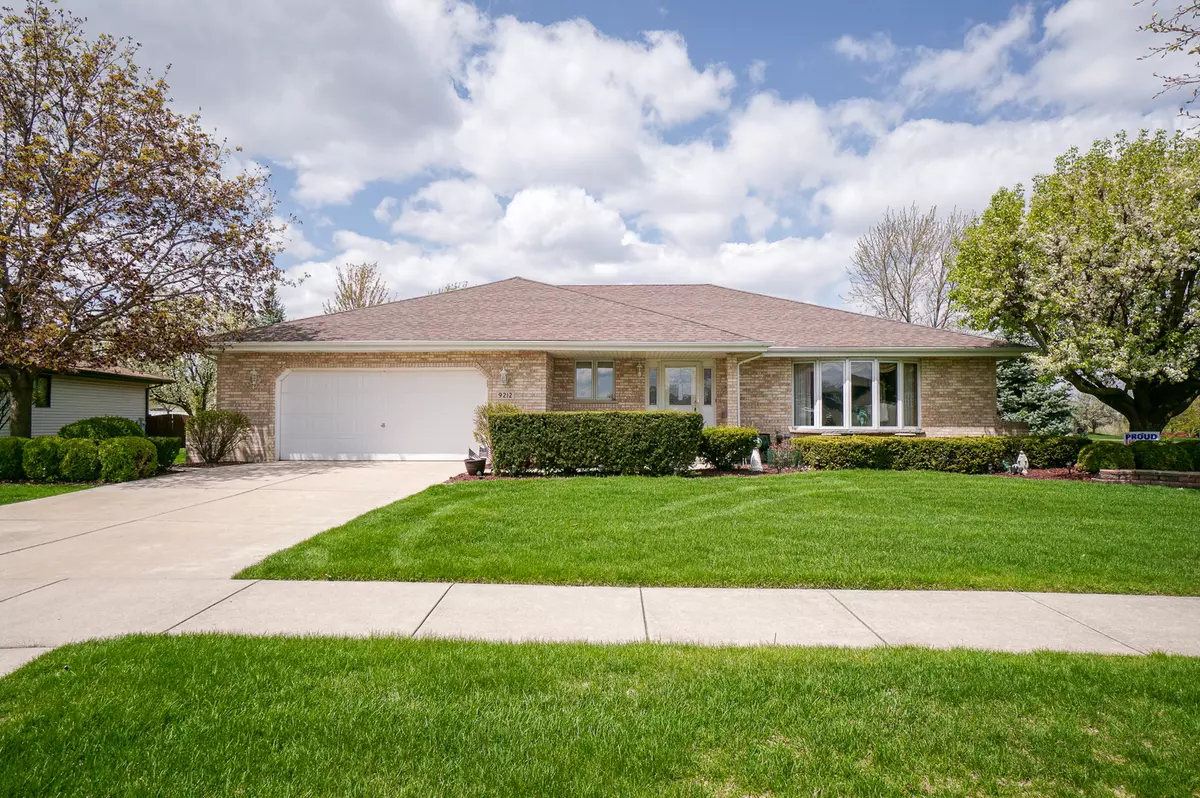$430,000
$424,900
1.2%For more information regarding the value of a property, please contact us for a free consultation.
4 Beds
2.5 Baths
2,441 SqFt
SOLD DATE : 07/07/2023
Key Details
Sold Price $430,000
Property Type Single Family Home
Sub Type Detached Single
Listing Status Sold
Purchase Type For Sale
Square Footage 2,441 sqft
Price per Sqft $176
MLS Listing ID 11783243
Sold Date 07/07/23
Style Step Ranch
Bedrooms 4
Full Baths 2
Half Baths 1
Year Built 1994
Annual Tax Amount $9,258
Tax Year 2021
Lot Size 0.320 Acres
Lot Dimensions 13798
Property Description
Welcome to this immaculate, warm, and inviting 3-Step Ranch! As you approach the home, you'll be greeted by professional landscaping, a cozy front porch, and a spacious 2-car garage with an epoxy floor. The large fenced-in backyard is perfect for outdoor enjoyment! Step outside and discover a spacious deck and a charming paver patio, providing ample space for relaxation, entertaining, and creating lasting memories. From the moment you step inside, you'll be greeted by spacious room sizes and an abundance of natural light, creating a bright and airy atmosphere throughout. Each room boasts generous proportions, providing ample space for comfortable living and entertaining. The main living area encompasses a formal living room and dining room that are elegant and sophisticated, with tray ceilings adding an extra touch of style. A large family room and a well appointed - custom kitchen complete this wonderful living space. The master suite is equally impressive, with a spacious walk-in closet and en-suite bathroom. For additional living space, the finished basement has a recreation room and a 4th bedroom. Other features of this home include great closet/storage space, an air filtration system, a newer roof and furnace. Nestled in a desirable location just minutes from the interstate, Metra station, and countless amenities, this beautiful home offers easy access to Hecht Park, a playground, and preserved land. Come and experience the beauty of this home firsthand!
Location
State IL
County Will
Community Park, Lake, Curbs, Sidewalks, Street Lights, Street Paved
Rooms
Basement Full
Interior
Interior Features Vaulted/Cathedral Ceilings, Skylight(s), First Floor Bedroom, First Floor Laundry, First Floor Full Bath, Walk-In Closet(s)
Heating Natural Gas, Forced Air
Cooling Central Air
Fireplace Y
Appliance Range, Microwave, Dishwasher, Refrigerator, Washer, Dryer, Disposal
Laundry Gas Dryer Hookup, Sink
Exterior
Exterior Feature Deck
Parking Features Attached
Garage Spaces 2.0
View Y/N true
Roof Type Asphalt
Building
Lot Description Fenced Yard, Landscaped
Story 1 Story
Foundation Concrete Perimeter
Sewer Public Sewer
Water Lake Michigan
New Construction false
Schools
Elementary Schools Arbury Hills Elementary School
Middle Schools Summit Hill Junior High School
High Schools Lincoln-Way East High School
School District 161, 161, 210
Others
HOA Fee Include None
Ownership Fee Simple
Special Listing Condition None
Read Less Info
Want to know what your home might be worth? Contact us for a FREE valuation!

Our team is ready to help you sell your home for the highest possible price ASAP
© 2025 Listings courtesy of MRED as distributed by MLS GRID. All Rights Reserved.
Bought with Naela Asmar • Classic Realty Group, Inc.
"My job is to find and attract mastery-based agents to the office, protect the culture, and make sure everyone is happy! "






